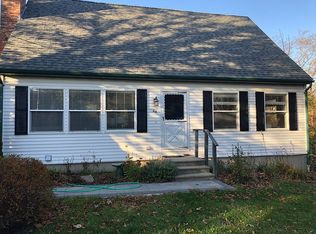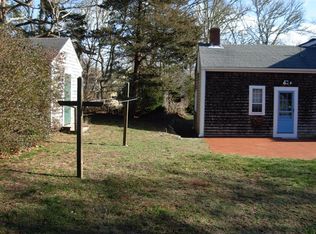Completion date of Spring 2019 for this brand new 3,000 sf. home in the heart of Orleans. Situated in a private setting on a large lot just minutes from Nauset Beach, lower Cape golf courses, and the area's fine dining and shopping establishments. Being built by Eastward Companies, this spacious 4 bedroom 2.5 bath home will feature an open concept floor plan, great room with vaulted ceiling and gas fireplace, gourmet kitchen, first floor master suite, and large family room. Detailed finishing touches throughout including hardwood floors, high-end cabinetry, and built-in cabinetry. This home will have a 2 car garage, first floor laundry room, study, dining area with expansive windows, irrigation system, and central air conditioning.
This property is off market, which means it's not currently listed for sale or rent on Zillow. This may be different from what's available on other websites or public sources.

