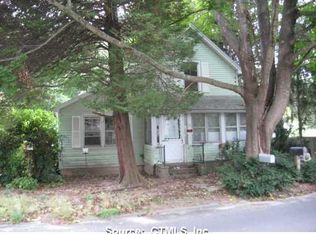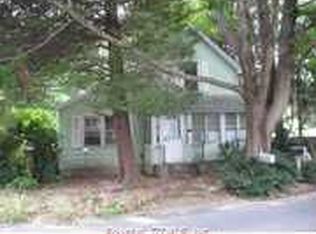Come see this turn of the century country home ready for the next owners to bring it into the 21st century. Enjoy one-level living with your creative ideas for this unique floor plan. There is ample attic storage space plus walkout basement for easy access and a one car detached garage. This home is situated on a lovely lot with mature trees and offering plenty of space for gardening and outdoor activities. Located not far from downtown Ivoryton where you can enjoy the many types of community activities year-round on the Ivoryton Green or at the Ivoryton Playhouse. There are restaurants and quaint shops to enjoy also. Don't miss out on your opportunity to own this home at a great value!
This property is off market, which means it's not currently listed for sale or rent on Zillow. This may be different from what's available on other websites or public sources.


