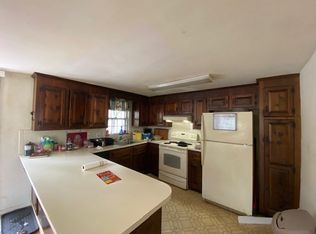Your Lake House lifestyle awaits! The Johns Pond community offers you private beaches and boat ramp for year-round recreation, just moments from Mashpee Commons. Perfectly poised, this spacious single-level ranch home nestles nicely on a private 1/4 acre. The open concept yearns for entertaining and family gathering, offering flexibility of use and a great palette to create your own lifestyle in the HUGE 23' kitchen & 19' living room . Two large bedrooms, including a master bath, and first-floor laundry are convenient, and the many vinyl replacement windows, like-new forced hot air gas heat, and new central air conditioning insure your comfort! Classic hardwood flooring runs throughout, and a 6 foot bow window prominently adorns the livingroom, bringing the outdoors in. Your attached garage keeps you out of the elements, and want more?-the tall basement could almost double your play space if finished - or workshop perhaps? It's YOUR turn to indulge in lakeside life!
This property is off market, which means it's not currently listed for sale or rent on Zillow. This may be different from what's available on other websites or public sources.

