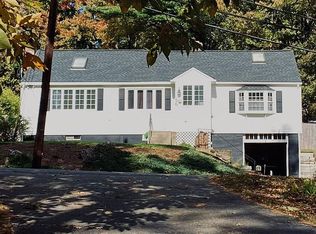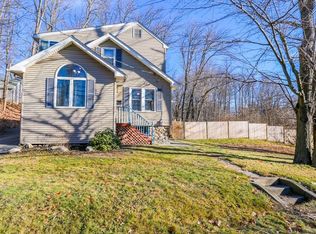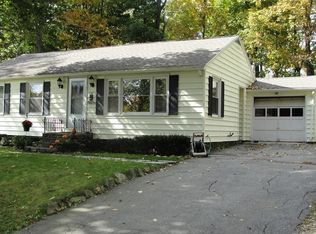This beautiful home has been completely renovated to include all the modern conveniences you need while keeping the classic charm and character. Modern details include brand new bathrooms, granite/stainless kitchen, mudroom complete with hooks and storage bench and a paver walkway. The original character shines through with the hardwood floors, glass door knobs and more. Home also features a front to back living room with hardwoods, recessed lights and a fireplace. Updates include all cosmetics, kitchen, bathrooms, updated plumbing and electrical plus a brand new pump up septic system with alarm. Less than a quarter mile down the road (Ledyard) you will find an access trail to the many acres of hiking trails in Boynton Park and The Cascades. Just a minute from Worcester but you will feel miles away!
This property is off market, which means it's not currently listed for sale or rent on Zillow. This may be different from what's available on other websites or public sources.


