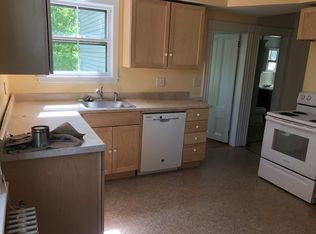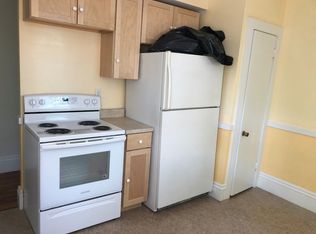Sold for $1,800,000
$1,800,000
50 Pleasant St, Lexington, MA 02421
4beds
3,040sqft
Single Family Residence
Built in 1936
10,170 Square Feet Lot
$1,799,100 Zestimate®
$592/sqft
$5,640 Estimated rent
Home value
$1,799,100
$1.66M - $1.94M
$5,640/mo
Zestimate® history
Loading...
Owner options
Explore your selling options
What's special
Chic, spacious, perfectly located: 50 Pleasant St combines the best of Lexington living with modern updates & timeless charm! Expanded & renovated, this Colonial impresses w/ character, soaring ceilings & effortless flow. The foyer brings you into an open floor plan - ample dining & living rooms filled w/ natural light, wood-burning stove & access to the private yard. The updated kitchen w/ large island & walk-in pantry features beautiful views of the farm fields next door. Upstairs you’ll find all 4 well-sized bedrooms, including the airy primary suite w/ cathedral ceilings, large bath, and 2 walk-in closets. A versatile finished attic and 2-car garage add to the appeal, as do the gym & storage space in the large unfinished basement (w/ extra 1/2 bath!). Upgrades include energy-efficient heating & cooling systems, roof, Tesla solar panels (no electric bills!) & driveway. Enjoy the Minutemen Bikeway, town amenities, top schools, access to highways & your popular neighbor, Wilson Farm!
Zillow last checked: 8 hours ago
Listing updated: May 25, 2025 at 06:05am
Listed by:
Thais Collins 978-587-6198,
Compass 617-303-0067
Bought with:
Alina Wang Team
Coldwell Banker Realty - New England Home Office
Source: MLS PIN,MLS#: 73337655
Facts & features
Interior
Bedrooms & bathrooms
- Bedrooms: 4
- Bathrooms: 3
- Full bathrooms: 2
- 1/2 bathrooms: 1
Primary bedroom
- Features: Flooring - Hardwood
- Level: Second
- Area: 357.71
- Dimensions: 14.17 x 25.25
Bedroom 2
- Features: Flooring - Hardwood
- Level: Second
- Area: 144.79
- Dimensions: 12.5 x 11.58
Bedroom 3
- Features: Flooring - Hardwood
- Level: Second
- Area: 142.86
- Dimensions: 12.33 x 11.58
Bedroom 4
- Features: Flooring - Hardwood
- Level: Second
- Area: 142.86
- Dimensions: 12.33 x 11.58
Bathroom 1
- Features: Bathroom - Full
- Level: Second
- Area: 151.39
- Dimensions: 9.08 x 16.67
Bathroom 2
- Features: Bathroom - Full
- Level: Second
- Area: 98.88
- Dimensions: 9.42 x 10.5
Bathroom 3
- Features: Bathroom - Half
- Level: First
- Area: 27.45
- Dimensions: 5.58 x 4.92
Dining room
- Features: Flooring - Hardwood
- Level: First
- Area: 241.67
- Dimensions: 19.33 x 12.5
Family room
- Features: Wood / Coal / Pellet Stove, Cathedral Ceiling(s), Ceiling Fan(s), Vaulted Ceiling(s), Closet, Flooring - Hardwood, Recessed Lighting, Slider
- Level: First
- Area: 416.56
- Dimensions: 23.25 x 17.92
Kitchen
- Features: Flooring - Stone/Ceramic Tile, Pantry, Countertops - Stone/Granite/Solid, Kitchen Island, Recessed Lighting, Stainless Steel Appliances, Gas Stove, Lighting - Pendant, Lighting - Overhead
- Level: Main,First
- Area: 233.77
- Dimensions: 12.25 x 19.08
Living room
- Features: Flooring - Hardwood
- Level: First
- Area: 145.76
- Dimensions: 12.58 x 11.58
Heating
- Central, Baseboard, Natural Gas, Wood Stove
Cooling
- Central Air
Appliances
- Included: Range, Dishwasher, Disposal, Microwave, Refrigerator, Washer, Dryer, Other
- Laundry: Electric Dryer Hookup, Washer Hookup, Second Floor, Gas Dryer Hookup
Features
- Pantry, Attic Access, Bathroom, Bonus Room, Walk-up Attic
- Flooring: Tile, Vinyl, Hardwood, Engineered Hardwood, Concrete, Flooring - Vinyl
- Doors: Insulated Doors, Storm Door(s), French Doors
- Windows: Skylight, Insulated Windows
- Basement: Full,Interior Entry,Bulkhead,Unfinished
- Number of fireplaces: 2
- Fireplace features: Master Bedroom
Interior area
- Total structure area: 3,040
- Total interior livable area: 3,040 sqft
- Finished area above ground: 3,040
Property
Parking
- Total spaces: 6
- Parking features: Attached, Garage Door Opener, Storage, Garage Faces Side, Paved Drive, Off Street, Paved
- Attached garage spaces: 2
- Uncovered spaces: 4
Features
- Patio & porch: Deck - Exterior, Deck - Composite
- Exterior features: Deck - Composite, Rain Gutters, Storage, Fenced Yard
- Fencing: Fenced/Enclosed,Fenced
- Has view: Yes
- View description: Scenic View(s)
Lot
- Size: 10,170 sqft
Details
- Parcel number: M:0014 L:000051,548541
- Zoning: RS
Construction
Type & style
- Home type: SingleFamily
- Architectural style: Colonial
- Property subtype: Single Family Residence
Materials
- Frame
- Foundation: Concrete Perimeter, Stone
- Roof: Shingle
Condition
- Year built: 1936
Utilities & green energy
- Electric: Circuit Breakers, 200+ Amp Service
- Sewer: Public Sewer
- Water: Public
- Utilities for property: for Gas Range, for Gas Oven, for Gas Dryer, Washer Hookup
Green energy
- Energy generation: Solar
Community & neighborhood
Community
- Community features: Public Transportation, Shopping, Pool, Tennis Court(s), Park, Walk/Jog Trails, Bike Path, Conservation Area, Highway Access, Public School
Location
- Region: Lexington
Other
Other facts
- Road surface type: Paved
Price history
| Date | Event | Price |
|---|---|---|
| 3/26/2025 | Sold | $1,800,000+9.8%$592/sqft |
Source: MLS PIN #73337655 Report a problem | ||
| 2/25/2025 | Contingent | $1,639,000$539/sqft |
Source: MLS PIN #73337655 Report a problem | ||
| 2/24/2025 | Listed for sale | $1,639,000+51.1%$539/sqft |
Source: MLS PIN #73337655 Report a problem | ||
| 9/22/2017 | Sold | $1,084,500-7.2%$357/sqft |
Source: Public Record Report a problem | ||
| 8/9/2017 | Pending sale | $1,169,000$385/sqft |
Source: Coldwell Banker Residential Brokerage - Lexington #72154533 Report a problem | ||
Public tax history
| Year | Property taxes | Tax assessment |
|---|---|---|
| 2025 | $16,572 -0.1% | $1,355,000 +0.1% |
| 2024 | $16,587 +5.5% | $1,354,000 +12% |
| 2023 | $15,717 -2.8% | $1,209,000 +3.2% |
Find assessor info on the county website
Neighborhood: 02421
Nearby schools
GreatSchools rating
- 9/10Bowman Elementary SchoolGrades: K-5Distance: 0.5 mi
- 9/10Jonas Clarke Middle SchoolGrades: 6-8Distance: 1.2 mi
- 10/10Lexington High SchoolGrades: 9-12Distance: 1.8 mi
Schools provided by the listing agent
- Elementary: Bowman
- Middle: Clarke
- High: Lhs
Source: MLS PIN. This data may not be complete. We recommend contacting the local school district to confirm school assignments for this home.
Get a cash offer in 3 minutes
Find out how much your home could sell for in as little as 3 minutes with a no-obligation cash offer.
Estimated market value$1,799,100
Get a cash offer in 3 minutes
Find out how much your home could sell for in as little as 3 minutes with a no-obligation cash offer.
Estimated market value
$1,799,100

