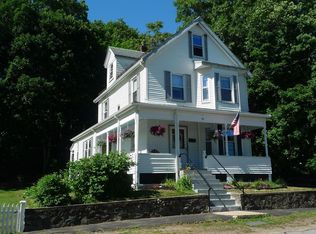Sold for $925,000 on 08/15/25
$925,000
50 Pitman Ave, Wakefield, MA 01880
4beds
2,429sqft
Single Family Residence
Built in 1880
9,823 Square Feet Lot
$926,300 Zestimate®
$381/sqft
$4,169 Estimated rent
Home value
$926,300
$861,000 - $1.00M
$4,169/mo
Zestimate® history
Loading...
Owner options
Explore your selling options
What's special
Updated & sun-filled New Englander in desirable Wakefield, near the Melrose line! Filled w/ character & modern comforts, this inviting property features original hardwood floors, tall ceilings, & elegant living room w/ bay windows that flows seamlessly into a formal dining room adorned w/ classic wainscoting. The heart of the home is the oversized kitchen complete w/ a center island, granite countertops, & open layout that connects to a family room w/ wood-burning fireplace. A stylish half bath & versatile den with direct access to the patio & level backyard complete the 1st floor. Upstairs, you’ll find 2 nicely sized bedrooms, office, & spacious full bath. The 3rd floor has been thoughtfully renovated into a 4th bedroom w/ private full bath. Additional highlights include a charming farmer’s porch, 1-car detached garage, & walk-out basement. Located in a family-friendly neighborhood w/ sidewalks close to Greenwood Elementary shops, restaurants, & commuter rail. OPEN 7/19 & 7/20, 12-2pm
Zillow last checked: 8 hours ago
Listing updated: August 15, 2025 at 11:25am
Listed by:
Andrew Welch 603-988-5636,
Keller Williams Coastal and Lakes & Mountains Realty 603-610-8500,
Andrew Welch 603-988-5636
Bought with:
Merullo Peoples Team
Coldwell Banker Realty - Cambridge
Source: MLS PIN,MLS#: 73399546
Facts & features
Interior
Bedrooms & bathrooms
- Bedrooms: 4
- Bathrooms: 3
- Full bathrooms: 2
- 1/2 bathrooms: 1
Primary bedroom
- Level: Second
Bedroom 2
- Level: Second
Bedroom 3
- Level: Second
Bedroom 4
- Level: Third
Bathroom 1
- Level: First
Bathroom 2
- Level: Second
Bathroom 3
- Level: Third
Dining room
- Level: First
Family room
- Level: First
Kitchen
- Level: First
Living room
- Level: First
Heating
- Steam, Natural Gas
Cooling
- None
Appliances
- Laundry: First Floor
Features
- Flooring: Tile, Carpet, Hardwood
- Basement: Full,Walk-Out Access,Unfinished
- Number of fireplaces: 1
Interior area
- Total structure area: 2,429
- Total interior livable area: 2,429 sqft
- Finished area above ground: 2,429
Property
Parking
- Total spaces: 4
- Parking features: Detached, Paved Drive, Off Street, Paved
- Garage spaces: 1
- Uncovered spaces: 3
Features
- Patio & porch: Porch, Patio
- Exterior features: Porch, Patio, Storage, Fenced Yard
- Fencing: Fenced/Enclosed,Fenced
Lot
- Size: 9,823 sqft
- Features: Level
Details
- Parcel number: M:000034 B:0503 P:00066A,822223
- Zoning: SR
Construction
Type & style
- Home type: SingleFamily
- Architectural style: Colonial
- Property subtype: Single Family Residence
Materials
- Conventional (2x4-2x6)
- Foundation: Stone
- Roof: Shingle
Condition
- Year built: 1880
Utilities & green energy
- Electric: 200+ Amp Service
- Sewer: Public Sewer
- Water: Public
Community & neighborhood
Community
- Community features: Public Transportation, Shopping, Tennis Court(s), Park, Walk/Jog Trails, Highway Access, Public School, T-Station, Sidewalks
Location
- Region: Wakefield
Other
Other facts
- Road surface type: Paved
Price history
| Date | Event | Price |
|---|---|---|
| 8/15/2025 | Sold | $925,000+4.5%$381/sqft |
Source: MLS PIN #73399546 | ||
| 7/7/2025 | Listed for sale | $885,000+31.1%$364/sqft |
Source: MLS PIN #73399546 | ||
| 9/29/2020 | Sold | $675,000+8.2%$278/sqft |
Source: Public Record | ||
| 8/12/2020 | Listed for sale | $624,000+19.5%$257/sqft |
Source: Redfin Corp. #72708227 | ||
| 9/12/2016 | Sold | $522,300+4.5%$215/sqft |
Source: Public Record | ||
Public tax history
| Year | Property taxes | Tax assessment |
|---|---|---|
| 2025 | $9,001 +1.5% | $793,000 +0.6% |
| 2024 | $8,871 +8.1% | $788,500 +12.7% |
| 2023 | $8,209 +4.4% | $699,800 +9.7% |
Find assessor info on the county website
Neighborhood: Greenwood
Nearby schools
GreatSchools rating
- 7/10Greenwood Elementary SchoolGrades: K-4Distance: 0.3 mi
- 7/10Galvin Middle SchoolGrades: 5-8Distance: 1.6 mi
- 8/10Wakefield Memorial High SchoolGrades: 9-12Distance: 2.8 mi
Get a cash offer in 3 minutes
Find out how much your home could sell for in as little as 3 minutes with a no-obligation cash offer.
Estimated market value
$926,300
Get a cash offer in 3 minutes
Find out how much your home could sell for in as little as 3 minutes with a no-obligation cash offer.
Estimated market value
$926,300
