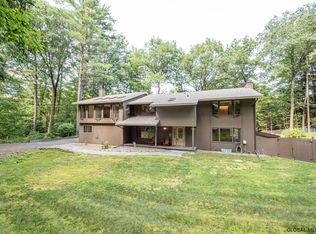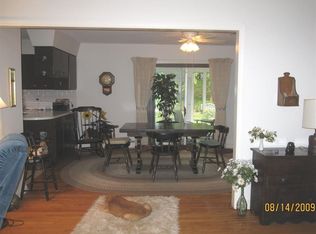Closed
$490,000
50 Pinewood Road, Guilderland, NY 12084
4beds
2,290sqft
Single Family Residence, Residential
Built in 1966
0.65 Acres Lot
$516,100 Zestimate®
$214/sqft
$2,956 Estimated rent
Home value
$516,100
$475,000 - $563,000
$2,956/mo
Zestimate® history
Loading...
Owner options
Explore your selling options
What's special
Welcome to your spacious colonial oasis nestled in the heart of Guilderland! This stunning home boasts four bedrooms and two full bathrooms, providing ample space for comfortable living. Situated on a generous lot at the end of a peaceful cul-de-sac, tranquility and privacy await you. Conveniently located near shopping, & dining this home offers the perfect blend of comfort and convenience.
Zillow last checked: 8 hours ago
Listing updated: September 09, 2024 at 07:55pm
Listed by:
Paul A Friello 518-424-3728,
Coldwell Banker Prime Properties,
William J Lane 518-605-8394,
Coldwell Banker Prime Properties
Bought with:
William J Lane, 10401225825
Coldwell Banker Prime Properties
Source: Global MLS,MLS#: 202412158
Facts & features
Interior
Bedrooms & bathrooms
- Bedrooms: 4
- Bathrooms: 2
- Full bathrooms: 2
Bedroom
- Level: Second
- Area: 120
- Dimensions: 12.00 x 10.00
Bedroom
- Level: Second
- Area: 168
- Dimensions: 12.00 x 14.00
Bedroom
- Level: Second
- Area: 144
- Dimensions: 12.00 x 12.00
Bedroom
- Level: Second
- Area: 256
- Dimensions: 16.00 x 16.00
Full bathroom
- Level: First
- Area: 36
- Dimensions: 6.00 x 6.00
Full bathroom
- Level: Second
- Area: 48
- Dimensions: 8.00 x 6.00
Dining room
- Level: First
- Area: 224
- Dimensions: 16.00 x 14.00
Family room
- Level: First
- Area: 224
- Dimensions: 16.00 x 14.00
Kitchen
- Level: First
- Area: 144
- Dimensions: 12.00 x 12.00
Living room
- Level: First
- Area: 320
- Dimensions: 20.00 x 16.00
Heating
- Forced Air, Hot Water
Cooling
- Central Air
Appliances
- Included: Dishwasher, Oven, Range, Refrigerator
- Laundry: In Basement
Features
- Eat-in Kitchen
- Flooring: Carpet, Ceramic Tile, Hardwood
- Windows: Bay Window(s), Double Pane Windows
- Basement: Full
Interior area
- Total structure area: 2,290
- Total interior livable area: 2,290 sqft
- Finished area above ground: 2,290
- Finished area below ground: 0
Property
Parking
- Total spaces: 6
- Parking features: Off Street, Driveway, Garage Door Opener
- Garage spaces: 2
- Has uncovered spaces: Yes
Features
- Fencing: Back Yard,Chain Link
- Has view: Yes
Lot
- Size: 0.65 Acres
- Features: Secluded, Level, Mountain(s), Private, Sloped, Views, Wooded, Cul-De-Sac, Garden
Details
- Parcel number: 013089 40.10315
- Special conditions: Standard
Construction
Type & style
- Home type: SingleFamily
- Architectural style: Colonial
- Property subtype: Single Family Residence, Residential
Materials
- None
- Foundation: Block
- Roof: Asphalt
Condition
- New construction: No
- Year built: 1966
Utilities & green energy
- Sewer: Septic Tank
- Water: Public
Community & neighborhood
Location
- Region: Guilderland
Price history
| Date | Event | Price |
|---|---|---|
| 5/9/2024 | Sold | $490,000+2.1%$214/sqft |
Source: | ||
| 2/16/2024 | Pending sale | $479,900$210/sqft |
Source: | ||
| 2/16/2024 | Listed for sale | $479,900+59.7%$210/sqft |
Source: | ||
| 10/30/2023 | Sold | $300,500$131/sqft |
Source: | ||
Public tax history
| Year | Property taxes | Tax assessment |
|---|---|---|
| 2024 | -- | $314,000 |
| 2023 | -- | $314,000 |
| 2022 | -- | $314,000 |
Find assessor info on the county website
Neighborhood: 12084
Nearby schools
GreatSchools rating
- 6/10Guilderland Elementary SchoolGrades: K-5Distance: 0.8 mi
- 6/10Farnsworth Middle SchoolGrades: 6-8Distance: 1.6 mi
- 9/10Guilderland High SchoolGrades: 9-12Distance: 3.5 mi
Schools provided by the listing agent
- High: Guilderland
Source: Global MLS. This data may not be complete. We recommend contacting the local school district to confirm school assignments for this home.

