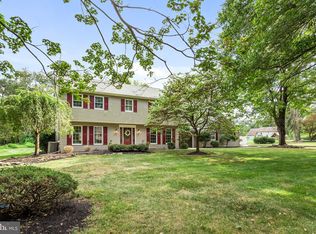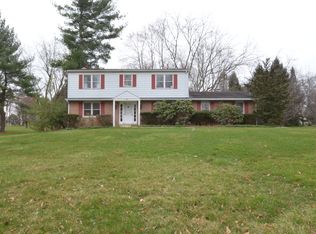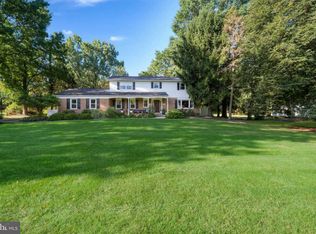Sold for $625,000 on 09/30/24
$625,000
50 Pinevale Rd, Doylestown, PA 18901
4beds
2,216sqft
Single Family Residence
Built in 1971
1.1 Acres Lot
$643,300 Zestimate®
$282/sqft
$3,643 Estimated rent
Home value
$643,300
$598,000 - $695,000
$3,643/mo
Zestimate® history
Loading...
Owner options
Explore your selling options
What's special
Welcome to 50 Pinevale Road- a no outlet street and so well maintained by the original owners! Nestled in the heart of Doylestown Township, this charming 4 bedroom, 2.1 bath colonial style home sits on a spacious 1.1 acre lot offering a serene and private retreat. Boasting 2216 square feet of living space, this residence combines traditional elegance with modern comforts. Inside, the home is thoughtfully designed by William Schilling, Jr. a well-known builder at the time. The Family room offers a solid brick fireplace the entire width of the room plus was converted to gas from the original wood burning. 2 propane tanks outside offer the fuel for both the fireplace and the recently added generator. Large eat-in kitchen offers stainless steel appliances, a butcher block counter top next to the fridge and plenty of cabinetry. The property is served by private septic and well, with the possibility to connect to public sewer in the future, adding flexibility for potential upgrades. All hardwood flooring throughout the home with the exception of the bathrooms and kitchen. Lovely breakfast room with bay window to watch the flora and fauna in your back yard. Rear brick patio for grilling or relaxing outside, 2 car attached garage with openers, shed, 200 amp service, central air, water softener and neutralizer and newer roof. Central Bucks School District with the esteemed Doyle Elementary, Lenape Middle School and Central Bucks West. Offering a 1 year First American Home warranty for peace of mind. Run to this beauty now!
Zillow last checked: 8 hours ago
Listing updated: October 01, 2024 at 06:37am
Listed by:
Mary Lou Erk 215-870-4101,
Coldwell Banker Hearthside-Doylestown
Bought with:
Beth Yohe, RS208975L
Corcoran Sawyer Smith
Source: Bright MLS,MLS#: PABU2074914
Facts & features
Interior
Bedrooms & bathrooms
- Bedrooms: 4
- Bathrooms: 3
- Full bathrooms: 2
- 1/2 bathrooms: 1
- Main level bathrooms: 1
Basement
- Area: 0
Heating
- Baseboard, Oil
Cooling
- Central Air, Electric
Appliances
- Included: Built-In Range, Dishwasher, Dryer, Refrigerator, Stainless Steel Appliance(s), Electric Water Heater
- Laundry: Main Level, Mud Room
Features
- Ceiling Fan(s), Built-in Features, Breakfast Area, Chair Railings, Crown Molding, Family Room Off Kitchen, Floor Plan - Traditional, Formal/Separate Dining Room, Eat-in Kitchen, Primary Bath(s), Pantry, Bathroom - Stall Shower, Walk-In Closet(s), Bathroom - Tub Shower
- Flooring: Hardwood, Tile/Brick, Vinyl, Wood
- Windows: Bay/Bow, Screens
- Basement: Partial
- Number of fireplaces: 1
- Fireplace features: Brick, Gas/Propane
Interior area
- Total structure area: 2,216
- Total interior livable area: 2,216 sqft
- Finished area above ground: 2,216
- Finished area below ground: 0
Property
Parking
- Total spaces: 8
- Parking features: Garage Faces Side, Garage Door Opener, Asphalt, Attached, Driveway
- Attached garage spaces: 2
- Uncovered spaces: 6
Accessibility
- Accessibility features: None
Features
- Levels: Two
- Stories: 2
- Patio & porch: Patio
- Exterior features: Lighting
- Pool features: None
- Has view: Yes
- View description: Garden, Trees/Woods
Lot
- Size: 1.10 Acres
- Dimensions: 150.00 x 320.00
- Features: Backs to Trees, Suburban
Details
- Additional structures: Above Grade, Below Grade
- Parcel number: 09031066
- Zoning: R1
- Special conditions: Standard
Construction
Type & style
- Home type: SingleFamily
- Architectural style: Colonial
- Property subtype: Single Family Residence
Materials
- Frame
- Foundation: Block
- Roof: Asphalt
Condition
- New construction: No
- Year built: 1971
Utilities & green energy
- Sewer: On Site Septic
- Water: Well
- Utilities for property: Electricity Available, Cable Available, Propane
Community & neighborhood
Location
- Region: Doylestown
- Subdivision: Pine Run Vly
- Municipality: DOYLESTOWN TWP
Other
Other facts
- Listing agreement: Exclusive Agency
- Listing terms: Cash,Conventional
- Ownership: Fee Simple
- Road surface type: Black Top
Price history
| Date | Event | Price |
|---|---|---|
| 9/30/2024 | Sold | $625,000$282/sqft |
Source: | ||
| 9/8/2024 | Pending sale | $625,000$282/sqft |
Source: | ||
| 8/15/2024 | Contingent | $625,000$282/sqft |
Source: | ||
| 8/12/2024 | Listed for sale | $625,000$282/sqft |
Source: | ||
Public tax history
| Year | Property taxes | Tax assessment |
|---|---|---|
| 2025 | $6,454 +2% | $34,400 |
| 2024 | $6,327 +9% | $34,400 |
| 2023 | $5,805 +1.1% | $34,400 |
Find assessor info on the county website
Neighborhood: 18901
Nearby schools
GreatSchools rating
- 8/10Doyle El SchoolGrades: K-6Distance: 1.1 mi
- 6/10Lenape Middle SchoolGrades: 7-9Distance: 1.3 mi
- 10/10Central Bucks High School-WestGrades: 10-12Distance: 1.5 mi
Schools provided by the listing agent
- Elementary: Doyle
- Middle: Lenape
- High: Central Bucks High School West
- District: Central Bucks
Source: Bright MLS. This data may not be complete. We recommend contacting the local school district to confirm school assignments for this home.

Get pre-qualified for a loan
At Zillow Home Loans, we can pre-qualify you in as little as 5 minutes with no impact to your credit score.An equal housing lender. NMLS #10287.
Sell for more on Zillow
Get a free Zillow Showcase℠ listing and you could sell for .
$643,300
2% more+ $12,866
With Zillow Showcase(estimated)
$656,166

