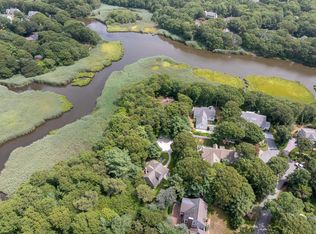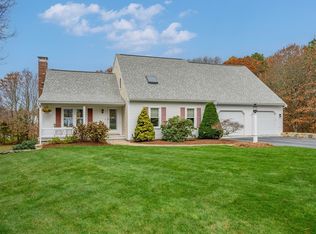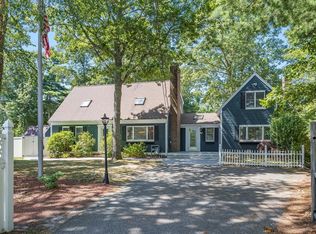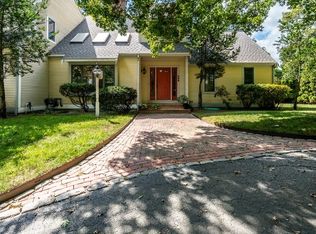Rare 7.2 -acre Centerville Riverfront property with sweeping marsh views offers exceptional privacy and flexibility. Includes two year-round 3BR homes—a main house and a guest cottage—perfect for multigenerational living or rental potential. Both feature 1st-floor primary suites, full baths on both levels, updated kitchens, fireplaces, wraparound porches, and expansive decks overlooking manicured gardens, woods, and water. Guest cottage includes whole-house generator and finished basement with workshop/storage. Potential to convert one home to an ADU or explore separating dwellings with town approval. Enjoy birdwatching, kayaking, and the annual herring run. Just a short walk to Centerville Village, Four Seas Ice Cream, and the 1856 Country Store. Craigville and Dowses beaches are nearby, along with Osterville shops and Mashpee Commons. Peaceful and private, yet close to everything Cape Cod offers—this is a rare opportunity to own a timeless waterfront retreat.
For sale
$1,500,000
50 Pheasant Way, Barnstable, MA 02630
3beds
4,439sqft
Est.:
Single Family Residence
Built in 1977
7.2 Acres Lot
$1,005,300 Zestimate®
$338/sqft
$-- HOA
What's special
Wraparound porchesExpansive decksUpdated kitchensSweeping marsh viewsManicured gardensRiverfront property
- 63 days |
- 545 |
- 21 |
Zillow last checked: 8 hours ago
Listing updated: September 19, 2025 at 11:37am
Listed by:
Sandra Milano 774-212-3141,
RE/MAX Executive Realty 508-520-9696
Source: MLS PIN,MLS#: 73413767
Tour with a local agent
Facts & features
Interior
Bedrooms & bathrooms
- Bedrooms: 3
- Bathrooms: 6
- Full bathrooms: 5
- 1/2 bathrooms: 1
Heating
- Baseboard, Oil
Cooling
- Central Air, Heat Pump
Features
- Flooring: Wood
- Basement: Full,Partially Finished,Walk-Out Access
- Number of fireplaces: 2
Interior area
- Total structure area: 4,439
- Total interior livable area: 4,439 sqft
- Finished area above ground: 4,027
- Finished area below ground: 412
Property
Parking
- Total spaces: 4
- Parking features: Off Street
- Uncovered spaces: 4
Features
- Patio & porch: Porch, Deck - Wood
- Exterior features: Porch, Deck - Wood
- Has view: Yes
- View description: Scenic View(s)
- Waterfront features: Waterfront, River, Sound, 1/2 to 1 Mile To Beach, Beach Ownership(Public)
Lot
- Size: 7.2 Acres
- Features: Level, Marsh, Sloped
Details
- Parcel number: M:227 L:142,2208207
- Zoning: R
Construction
Type & style
- Home type: SingleFamily
- Architectural style: Colonial,Cottage
- Property subtype: Single Family Residence
Materials
- Post & Beam
- Foundation: Concrete Perimeter
- Roof: Shingle
Condition
- Year built: 1977
Utilities & green energy
- Sewer: Inspection Required for Sale
- Water: Public
Community & HOA
Community
- Features: Public Transportation, Shopping, Park, Medical Facility, Conservation Area, House of Worship
HOA
- Has HOA: No
Location
- Region: Barnstable
Financial & listing details
- Price per square foot: $338/sqft
- Tax assessed value: $1,348,900
- Annual tax amount: $10,913
- Date on market: 10/11/2025
Estimated market value
$1,005,300
$865,000 - $1.19M
$3,852/mo
Price history
Price history
| Date | Event | Price |
|---|---|---|
| 8/5/2025 | Listed for sale | $1,500,000+25.5%$338/sqft |
Source: MLS PIN #73413767 Report a problem | ||
| 12/1/2018 | Listing removed | $1,195,000$269/sqft |
Source: Kinlin Grover Real Estate #21806352 Report a problem | ||
| 9/17/2018 | Price change | $1,195,000-2.4%$269/sqft |
Source: Kinlin Grover Real Estate #21806352 Report a problem | ||
| 6/1/2018 | Price change | $1,225,000-3.9%$276/sqft |
Source: Kinlin Grover Real Estate #21806352 Report a problem | ||
| 8/22/2017 | Listed for sale | $1,275,000$287/sqft |
Source: Kinlin Grover Real Estate #21714918 Report a problem | ||
Public tax history
Public tax history
Tax history is unavailable.BuyAbility℠ payment
Est. payment
$8,966/mo
Principal & interest
$7641
Property taxes
$800
Home insurance
$525
Climate risks
Neighborhood: Centerville
Nearby schools
GreatSchools rating
- 7/10Centerville ElementaryGrades: K-3Distance: 0.7 mi
- 4/10Barnstable High SchoolGrades: 8-12Distance: 1.1 mi
- 5/10Barnstable Intermediate SchoolGrades: 6-7Distance: 1.3 mi
- Loading
- Loading




