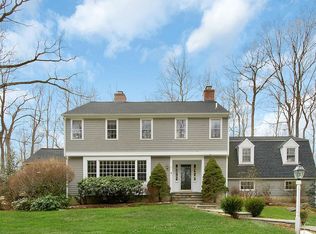Don't miss this wonderful home set in Wilton's most sought after neighborhood! Fully renovated and expanded in 2008, this 5 Bedroom 4.5 bath Kellogg home offers plenty of space for gathering friends and family. Enter the heart of the home and you will find a custom kitchen with oversized mahogany island for prepping, and gathering. Chef's grade appliances, 6 burner Wolf Range, custom concrete counters, galvanized tin back splash, and farm house sink finish off the one of a kind design. The open floor plan includes an eat in breakfast room, as well as the family room, with river rock fireplace & beamed ceilings. A bright Living Room with fireplace and french doors and a Dining Room with built in china cabinet also lie just off the Kitchen. First floor Mudroom, with entry from a covered porch, or garage, keeps everyone perfectly organized. The upper level includes a generous Master Suite with his and her walk in closets, a full bath with claw foot tub, walk in glass shower, and double marble vanity. Just down the hall are 2 bedrooms with full hall bath, another ensuite bedroom and laundry room, and a home office. A light and bright bonus room also can be found on the upper level, with vaulted ceilings, large windows, and plenty of room for movie and game nights. A 5th guestroom and full bath complete the bonus room, or au pair suite. Step outside and enjoy entertaining on a beautiful blue stone patio complete with an outdoor fireplace. Truly Delightful and Charming!
This property is off market, which means it's not currently listed for sale or rent on Zillow. This may be different from what's available on other websites or public sources.

