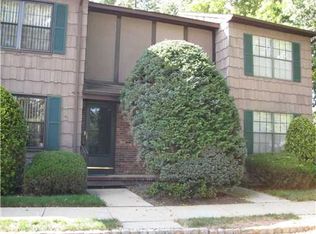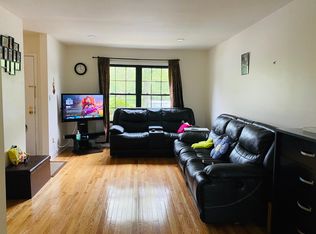Sold for $505,505 on 06/06/25
$505,505
50 Pheasant Run, Edison, NJ 08820
2beds
1,280sqft
Townhouse
Built in 1982
6,224.72 Square Feet Lot
$515,600 Zestimate®
$395/sqft
$2,962 Estimated rent
Home value
$515,600
$469,000 - $567,000
$2,962/mo
Zestimate® history
Loading...
Owner options
Explore your selling options
What's special
Best and highest offer ends on 5/6, Tuesday at 12 PM. Welcome to Pumptown Corners, the greenest gem of North Edison! Imagine waking up every morning to breathtaking views of sprawling grasslands, reminiscent of a golf course fairway. This home offers fresh air, stunning sunrises and sunsets, and a serene environment that makes everyday living feel like a retreat. Inside, you'll find elegant hardwood floors, sleek granite countertops, a separate dining area, and a cozy family room complete with a fireplace. Thoughtful community updates include new siding installed in 2016 and a brand-new roof replaced in 2019, ensuring both style and durability. The main and second bedrooms each feature spacious closets, and the entire home is bathed in natural light, creating a bright and uplifting atmosphere. Location is everything! The elementary school is just minutes away, while the middle school has a convenient shortcut pathway to neighborhood's Woodbury Rd. The high school bus stop is right at the entrance of the complex. Commuting and daily conveniences are effortless, with quick access to the train station, shopping centers, and major highways. Don't let this opportunity slip away. Schedule a tour today and make this beautiful home yours!
Zillow last checked: 8 hours ago
Listing updated: June 06, 2025 at 01:58pm
Listed by:
HUNGJUNG TSAI,
RE/MAX COMPETITIVE EDGE 732-548-5555
Source: All Jersey MLS,MLS#: 2512714R
Facts & features
Interior
Bedrooms & bathrooms
- Bedrooms: 2
- Bathrooms: 2
- Full bathrooms: 1
- 1/2 bathrooms: 1
Bathroom
- Features: Tub Shower
Dining room
- Features: Formal Dining Room
Kitchen
- Features: Granite/Corian Countertops, Separate Dining Area
Basement
- Area: 0
Heating
- Forced Air
Cooling
- Central Air, Ceiling Fan(s)
Appliances
- Included: Dishwasher, Dryer, Gas Range/Oven, Microwave, Refrigerator, Washer, Gas Water Heater
Features
- Blinds, Entrance Foyer, Kitchen, Bath Half, Dining Room, Family Room, 2 Bedrooms, Bath Full, None
- Flooring: Carpet, Ceramic Tile, Wood
- Windows: Blinds
- Basement: Partially Finished, Utility Room, Workshop, Laundry Facilities
- Number of fireplaces: 1
- Fireplace features: Wood Burning
Interior area
- Total structure area: 1,280
- Total interior livable area: 1,280 sqft
Property
Parking
- Parking features: 2 Car Width, Asphalt, Driveway, On Site, Open, Assigned
- Has uncovered spaces: Yes
Features
- Levels: Three Or More
- Stories: 3
- Exterior features: Barbecue, Sidewalk, Fencing/Wall, Yard
- Fencing: Fencing/Wall
Lot
- Size: 6,224 sqft
- Features: Near Shopping, Near Train, See Remarks
Details
- Parcel number: 0500593080000801C0050
- Zoning: RBBT
Construction
Type & style
- Home type: Townhouse
- Architectural style: Townhouse
- Property subtype: Townhouse
Materials
- Roof: Asphalt
Condition
- Year built: 1982
Utilities & green energy
- Gas: Natural Gas
- Sewer: Public Sewer
- Water: Public
- Utilities for property: Electricity Connected
Community & neighborhood
Community
- Community features: Sidewalks
Location
- Region: Edison
HOA & financial
HOA
- Has HOA: Yes
- Services included: Common Area Maintenance, Maintenance Structure, Snow Removal, Maintenance Fee
Other financial information
- Additional fee information: Maintenance Expense: $310 Monthly
Other
Other facts
- Ownership: Condominium
Price history
| Date | Event | Price |
|---|---|---|
| 6/6/2025 | Sold | $505,505+0.1%$395/sqft |
Source: | ||
| 5/14/2025 | Contingent | $505,000$395/sqft |
Source: | ||
| 4/29/2025 | Listed for sale | $505,000+71.2%$395/sqft |
Source: | ||
| 1/9/2014 | Sold | $295,000-1.6%$230/sqft |
Source: Public Record | ||
| 10/9/2013 | Listing removed | $299,900$234/sqft |
Source: RE/MAX Diamond, Realtors I #1405840 | ||
Public tax history
| Year | Property taxes | Tax assessment |
|---|---|---|
| 2024 | $6,884 +0.5% | $120,100 |
| 2023 | $6,849 0% | $120,100 |
| 2022 | $6,852 +0.4% | $120,100 |
Find assessor info on the county website
Neighborhood: 08820
Nearby schools
GreatSchools rating
- 7/10Woodbrook Elementary SchoolGrades: K-5Distance: 0.4 mi
- 7/10Woodrow Wilson Middle SchoolGrades: 6-8Distance: 0.5 mi
- 9/10J P Stevens High SchoolGrades: 9-12Distance: 2 mi
Get a cash offer in 3 minutes
Find out how much your home could sell for in as little as 3 minutes with a no-obligation cash offer.
Estimated market value
$515,600
Get a cash offer in 3 minutes
Find out how much your home could sell for in as little as 3 minutes with a no-obligation cash offer.
Estimated market value
$515,600

