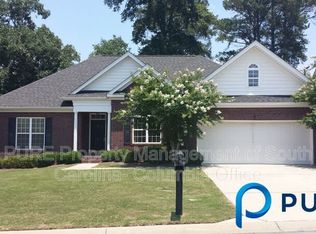Come and see this beautiful, perfectly maintained 3 bedroom/2 bath home in the gorgeous subdivision of Pennington Place. With high ceilings and an open floor plan, this home has the perfect layout. Updated fixtures, dining room, and eat-in kitchen. Master bedroom is huge with an additional sitting area that would be the perfect space for a home office. The Master Bathroom is a MUST SEE feature in this home. Completely renovated and expanded. Tile floor, garden tub, stand up shower, huge walk-in closet, all enclosed with a unique barn door. The master bedroom also features a door to the back deck. This house is 1 minute to I-77 and the VA Hospital, 5 minutes to Fort Jackson, 10 minutes to downtown and USC. Surrounded by shopping, dining and recreation on Garner's Ferry, this home has it all!
This property is off market, which means it's not currently listed for sale or rent on Zillow. This may be different from what's available on other websites or public sources.
