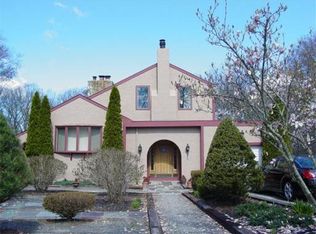Sold for $463,000 on 11/22/24
$463,000
50 Peters Rd, Swansea, MA 02777
3beds
1,178sqft
Single Family Residence
Built in 1953
0.35 Acres Lot
$479,300 Zestimate®
$393/sqft
$2,854 Estimated rent
Home value
$479,300
$431,000 - $532,000
$2,854/mo
Zestimate® history
Loading...
Owner options
Explore your selling options
What's special
Highest and Best due Monday 10/21 at 12 noon. This well-maintained, move-in-ready home features a charming exterior & a welcoming interior. Step inside to the 9x20 sunroom which serves as a versatile mudroom, with French doors leading to the back deck and yard, seamlessly connecting indoor and outdoor living. The kitchen offers brand new granite countertops, complimented by modern stainless steel appliances, and white cabinetry that provides ample storage. Large custom windows leave the living and dining room full of natural light. A first floor bedroom and bathroom complete the main level. The second level consist of two ample sized bedrooms with built-ins, closets and storage systems. Beautiful oak hardwood flooring is found throughout. The exterior features thoughtfully designed garden beds which bloom effortlessly through the seasons, a stamped concrete walkway and patio, a 16x16 deck, fire pit, shed, and solar panels to reduce electricity costs. New boiler installed April 2024.
Zillow last checked: 8 hours ago
Listing updated: November 22, 2024 at 01:06pm
Listed by:
Courtney Ponte 774-644-2586,
Marble House Realty, Inc. 774-644-2586
Bought with:
Cristina Pereira
RE/MAX Vantage
Source: MLS PIN,MLS#: 73302179
Facts & features
Interior
Bedrooms & bathrooms
- Bedrooms: 3
- Bathrooms: 1
- Full bathrooms: 1
Primary bathroom
- Features: No
Heating
- Baseboard, Natural Gas
Cooling
- Window Unit(s)
Features
- Flooring: Tile, Hardwood
- Basement: Full,Bulkhead,Sump Pump
- Has fireplace: No
Interior area
- Total structure area: 1,178
- Total interior livable area: 1,178 sqft
Property
Parking
- Total spaces: 4
- Parking features: Paved Drive, Off Street, Paved
- Uncovered spaces: 4
Features
- Patio & porch: Deck, Patio
- Exterior features: Deck, Patio, Rain Gutters, Storage
Lot
- Size: 0.35 Acres
- Features: Cleared, Level
Details
- Parcel number: M:013.0 B:0029 L:00000,3607485
- Zoning: R1
Construction
Type & style
- Home type: SingleFamily
- Architectural style: Cape
- Property subtype: Single Family Residence
Materials
- Foundation: Block
- Roof: Shingle
Condition
- Year built: 1953
Utilities & green energy
- Electric: Circuit Breakers, 100 Amp Service
- Sewer: Private Sewer
- Water: Public
- Utilities for property: for Gas Range
Community & neighborhood
Community
- Community features: Shopping, Tennis Court(s), Park, Highway Access, House of Worship, Marina, Public School
Location
- Region: Swansea
Other
Other facts
- Road surface type: Paved
Price history
| Date | Event | Price |
|---|---|---|
| 11/22/2024 | Sold | $463,000+5.3%$393/sqft |
Source: MLS PIN #73302179 | ||
| 10/22/2024 | Contingent | $439,900$373/sqft |
Source: MLS PIN #73302179 | ||
| 10/15/2024 | Listed for sale | $439,900+63.5%$373/sqft |
Source: MLS PIN #73302179 | ||
| 1/11/2019 | Sold | $269,000-0.4%$228/sqft |
Source: Public Record | ||
| 11/29/2018 | Pending sale | $269,999$229/sqft |
Source: RE/MAX Right Choice #72354685 | ||
Public tax history
| Year | Property taxes | Tax assessment |
|---|---|---|
| 2025 | $5,161 +17% | $433,000 +17.7% |
| 2024 | $4,412 +11.3% | $368,000 +21.9% |
| 2023 | $3,965 +5.1% | $302,000 +15.2% |
Find assessor info on the county website
Neighborhood: 02777
Nearby schools
GreatSchools rating
- NAMark G Hoyle Elementary SchoolGrades: PK-2Distance: 0.2 mi
- 6/10Joseph Case Jr High SchoolGrades: 6-8Distance: 2.6 mi
- 5/10Joseph Case High SchoolGrades: 9-12Distance: 2.1 mi
Schools provided by the listing agent
- Middle: Case Jr
- High: Case High
Source: MLS PIN. This data may not be complete. We recommend contacting the local school district to confirm school assignments for this home.

Get pre-qualified for a loan
At Zillow Home Loans, we can pre-qualify you in as little as 5 minutes with no impact to your credit score.An equal housing lender. NMLS #10287.
Sell for more on Zillow
Get a free Zillow Showcase℠ listing and you could sell for .
$479,300
2% more+ $9,586
With Zillow Showcase(estimated)
$488,886