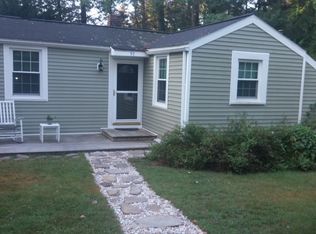Sold for $587,000
$587,000
50 Perrin Road, Woodstock, CT 06281
4beds
3,456sqft
Single Family Residence
Built in 1740
9.1 Acres Lot
$615,300 Zestimate®
$170/sqft
$3,970 Estimated rent
Home value
$615,300
$474,000 - $794,000
$3,970/mo
Zestimate® history
Loading...
Owner options
Explore your selling options
What's special
Set on a beautiful and quiet New England roadway, this 1740 antique home is a game changer for those looking for a property that can accommodate small animals! Currently the home for incredibly happy alpacas, sheep, and chickens! The 9 acres are mostly open and include a back pasture and a fenced area, run in and hay barn. There is an inground pool and detached 2-car garage, plus a small building perfect for a farm-store, home gym or home office! The house has just under 3500 SF with 4 bedrooms, each with their own bath, and a half bath on the first floor. The rooms are good-sized several with nice built-ins and fireplaces galore. Infra-structure has been updated with a newer roof, Rhino Shield clapboard siding and an updated System 2000 furnace and oil tanks. Come and see for yourself how great country living will be in this amazing home in desirable Woodstock.
Zillow last checked: 8 hours ago
Listing updated: July 21, 2025 at 11:00am
Listed by:
Stephanie J. Gosselin 860-428-5960,
CR Premier Properties 860-315-9070,
Co-Listing Agent: Cyrille Bosio 860-338-0964,
CR Premier Properties
Bought with:
Amy Lapierre, RES.0813915
Coldwell Banker Realty
Source: Smart MLS,MLS#: 24039730
Facts & features
Interior
Bedrooms & bathrooms
- Bedrooms: 4
- Bathrooms: 5
- Full bathrooms: 4
- 1/2 bathrooms: 1
Primary bedroom
- Features: Full Bath, Wide Board Floor
- Level: Main
Bedroom
- Features: Bookcases, Built-in Features, Fireplace, Full Bath, Wide Board Floor
- Level: Upper
Bedroom
- Features: Full Bath, Walk-In Closet(s), Wide Board Floor, Tub w/Shower
- Level: Upper
Bedroom
- Features: Fireplace, Wide Board Floor
- Level: Upper
Dining room
- Features: Fireplace, Wide Board Floor
- Level: Main
Great room
- Features: Fireplace, Wide Board Floor
- Level: Main
Kitchen
- Features: Country, Wide Board Floor
- Level: Main
Living room
- Features: Bookcases, Built-in Features, Fireplace, Wide Board Floor
- Level: Main
Heating
- Hot Water, Oil, Wood
Cooling
- Window Unit(s)
Appliances
- Included: Oven/Range, Refrigerator, Freezer, Water Heater
Features
- Windows: Storm Window(s)
- Basement: Partial
- Attic: Storage,Partially Finished,Walk-up
- Number of fireplaces: 9
Interior area
- Total structure area: 3,456
- Total interior livable area: 3,456 sqft
- Finished area above ground: 3,456
Property
Parking
- Total spaces: 6
- Parking features: Detached, Paved, Driveway, Private
- Garage spaces: 2
- Has uncovered spaces: Yes
Features
- Patio & porch: Patio
- Exterior features: Rain Gutters, Stone Wall
- Has private pool: Yes
- Pool features: In Ground
Lot
- Size: 9.10 Acres
- Features: Few Trees, Farm, Level, Cleared, Rolling Slope
Details
- Additional structures: Shed(s), Barn(s), Stable(s)
- Parcel number: 1737794
- Zoning: RA
- Other equipment: Generator
- Horses can be raised: Yes
- Horse amenities: Paddocks
Construction
Type & style
- Home type: SingleFamily
- Architectural style: Colonial
- Property subtype: Single Family Residence
Materials
- Clapboard, Wood Siding
- Foundation: Stone
- Roof: Asphalt
Condition
- New construction: No
- Year built: 1740
Utilities & green energy
- Sewer: Septic Tank
- Water: Well
Green energy
- Energy efficient items: Insulation, Windows
Community & neighborhood
Location
- Region: Woodstock
- Subdivision: West Woodstock
Price history
| Date | Event | Price |
|---|---|---|
| 7/21/2025 | Sold | $587,000-8.3%$170/sqft |
Source: | ||
| 5/2/2025 | Pending sale | $640,000$185/sqft |
Source: | ||
| 5/2/2025 | Listed for sale | $640,000$185/sqft |
Source: | ||
| 10/17/2024 | Listing removed | $640,000$185/sqft |
Source: | ||
| 10/14/2024 | Listed for sale | $640,000+64.5%$185/sqft |
Source: | ||
Public tax history
| Year | Property taxes | Tax assessment |
|---|---|---|
| 2025 | $8,993 +5.9% | $368,430 |
| 2024 | $8,489 +2.8% | $368,430 |
| 2023 | $8,257 +7.5% | $368,430 |
Find assessor info on the county website
Neighborhood: 06281
Nearby schools
GreatSchools rating
- 7/10Woodstock Elementary SchoolGrades: PK-4Distance: 4.2 mi
- 5/10Woodstock Middle SchoolGrades: 5-8Distance: 4.9 mi
Schools provided by the listing agent
- Elementary: Woodstock
- High: Woodstock Academy
Source: Smart MLS. This data may not be complete. We recommend contacting the local school district to confirm school assignments for this home.
Get pre-qualified for a loan
At Zillow Home Loans, we can pre-qualify you in as little as 5 minutes with no impact to your credit score.An equal housing lender. NMLS #10287.
Sell for more on Zillow
Get a Zillow Showcase℠ listing at no additional cost and you could sell for .
$615,300
2% more+$12,306
With Zillow Showcase(estimated)$627,606
