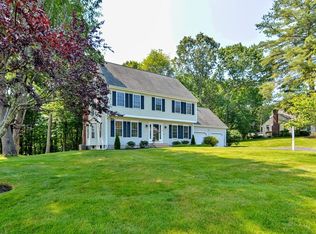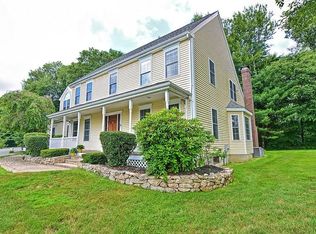Sold for $1,230,902
$1,230,902
50 Pennock Rd, Ashland, MA 01721
4beds
3,478sqft
Single Family Residence
Built in 1997
0.71 Acres Lot
$1,264,300 Zestimate®
$354/sqft
$4,992 Estimated rent
Home value
$1,264,300
$1.20M - $1.33M
$4,992/mo
Zestimate® history
Loading...
Owner options
Explore your selling options
What's special
Welcome to Ashland's desirable Apple Ridge neighborhood! This meticulously maintained 4 bedroom, 3.5 bath colonial on .71 acres checks all the boxes. Many updates throughout including the large eat in kitchen with stainless steel appliances, granite counter tops & abundance of cabinetry. The kitchen flows into the large family room with beautifully remodeled fireplace, cathedral ceilings & french doors that lead to your backyard patio and saltwater pool oasis. Main level also features dedicated dining room, formal living room and updated half bath. Upstairs has 3 generously sized guest bedrooms with gorgeous hardwoods & an updated full guest bath. The oversized primary suite features hardwood floors, a completely updated full bath, dual walk-in closets and a large private office space. Finished lower level features several finished bonus rooms, a full bath with custom tile shower, plenty of storage, and a workshop. Unwind on the large farmer's porch! Fully updates sheets attached
Zillow last checked: 8 hours ago
Listing updated: August 15, 2023 at 09:48am
Listed by:
Alison Fiorenzi 508-254-1516,
Cordaville Realty 617-974-7079
Bought with:
Dimple Shah
Aura Prime Realty
Source: MLS PIN,MLS#: 73122090
Facts & features
Interior
Bedrooms & bathrooms
- Bedrooms: 4
- Bathrooms: 4
- Full bathrooms: 3
- 1/2 bathrooms: 1
Primary bedroom
- Features: Bathroom - Full, Cathedral Ceiling(s), Walk-In Closet(s), Flooring - Hardwood, Recessed Lighting
- Level: Second
- Area: 205.5
- Dimensions: 18 x 11.42
Bedroom 2
- Features: Flooring - Hardwood, Closet - Double
- Level: Second
- Area: 147.85
- Dimensions: 11.75 x 12.58
Bedroom 3
- Features: Flooring - Hardwood, Attic Access, Closet - Double
- Level: Second
- Area: 159.5
- Dimensions: 14.5 x 11
Bedroom 4
- Features: Closet, Flooring - Hardwood
- Level: Second
- Area: 134.06
- Dimensions: 11.25 x 11.92
Primary bathroom
- Features: Yes
Bathroom 1
- Features: Bathroom - Half, Flooring - Stone/Ceramic Tile, Countertops - Stone/Granite/Solid
- Level: First
- Area: 30.25
- Dimensions: 5.5 x 5.5
Bathroom 2
- Features: Bathroom - Full, Bathroom - With Tub & Shower, Closet - Linen, Flooring - Stone/Ceramic Tile, Countertops - Stone/Granite/Solid, Cabinets - Upgraded
- Level: Second
- Area: 64
- Dimensions: 8 x 8
Bathroom 3
- Features: Bathroom - Full, Bathroom - Double Vanity/Sink, Bathroom - Tiled With Shower Stall, Skylight, Cathedral Ceiling(s), Closet - Linen, Flooring - Stone/Ceramic Tile, Countertops - Stone/Granite/Solid, Cabinets - Upgraded
- Level: Second
- Area: 90.67
- Dimensions: 8 x 11.33
Dining room
- Features: Flooring - Hardwood, Chair Rail, Lighting - Sconce, Lighting - Overhead, Crown Molding
- Level: First
- Area: 165.54
- Dimensions: 14.5 x 11.42
Family room
- Features: Skylight, Cathedral Ceiling(s), Ceiling Fan(s), Flooring - Hardwood, Window(s) - Bay/Bow/Box
- Level: First
- Area: 308
- Dimensions: 16 x 19.25
Kitchen
- Features: Bathroom - Half, Flooring - Hardwood, Window(s) - Bay/Bow/Box, Pantry, Countertops - Stone/Granite/Solid, Breakfast Bar / Nook, Cabinets - Upgraded, Open Floorplan, Recessed Lighting, Stainless Steel Appliances, Pot Filler Faucet, Gas Stove, Peninsula, Lighting - Pendant
- Level: First
- Area: 295.17
- Dimensions: 11.5 x 25.67
Living room
- Features: Flooring - Hardwood, French Doors, Crown Molding
- Level: First
- Area: 165.54
- Dimensions: 14.5 x 11.42
Office
- Features: Skylight, Ceiling - Cathedral, Closet/Cabinets - Custom Built, Flooring - Hardwood, Window(s) - Picture, Recessed Lighting, Lighting - Sconce
- Level: Second
- Area: 259.79
- Dimensions: 17.92 x 14.5
Heating
- Forced Air, Natural Gas
Cooling
- Central Air
Appliances
- Included: Gas Water Heater, Range, Dishwasher, Disposal, Refrigerator, Washer, Dryer, Range Hood, Plumbed For Ice Maker
- Laundry: Gas Dryer Hookup, Washer Hookup, First Floor, Electric Dryer Hookup
Features
- Closet, Crown Molding, Cathedral Ceiling(s), Closet/Cabinets - Custom Built, Recessed Lighting, Lighting - Sconce, Bathroom - Full, Closet - Double, Bathroom - Tiled With Shower Stall, Walk-In Closet(s), Countertops - Stone/Granite/Solid, Entrance Foyer, Home Office, Bonus Room, Media Room, Bathroom
- Flooring: Tile, Hardwood, Wood Laminate, Flooring - Hardwood, Laminate, Flooring - Stone/Ceramic Tile
- Doors: Insulated Doors, French Doors
- Windows: Skylight, Picture, Insulated Windows
- Basement: Full,Finished
- Number of fireplaces: 1
- Fireplace features: Family Room
Interior area
- Total structure area: 3,478
- Total interior livable area: 3,478 sqft
Property
Parking
- Total spaces: 9
- Parking features: Attached, Paved Drive, Off Street, Paved
- Attached garage spaces: 2
- Uncovered spaces: 7
Features
- Patio & porch: Porch, Patio
- Exterior features: Porch, Patio, Pool - Inground Heated, Rain Gutters, Storage, Professional Landscaping, Sprinkler System, Decorative Lighting
- Has private pool: Yes
- Pool features: Pool - Inground Heated
- Waterfront features: Lake/Pond, Beach Ownership(Public)
Lot
- Size: 0.71 Acres
- Features: Wooded, Level
Details
- Additional structures: Workshop
- Parcel number: M:019.0 B:0160 L:0000.0,3324758
- Zoning: R1
Construction
Type & style
- Home type: SingleFamily
- Architectural style: Colonial
- Property subtype: Single Family Residence
Materials
- Frame
- Foundation: Concrete Perimeter
- Roof: Shingle
Condition
- Year built: 1997
Utilities & green energy
- Electric: 200+ Amp Service
- Sewer: Public Sewer
- Water: Public
- Utilities for property: for Gas Range, for Gas Oven, for Electric Dryer, Washer Hookup, Icemaker Connection
Green energy
- Energy efficient items: Thermostat
Community & neighborhood
Community
- Community features: Public Transportation, Shopping, Tennis Court(s), Park, Walk/Jog Trails, Stable(s), Medical Facility, Conservation Area, Highway Access, House of Worship, Private School, Public School, T-Station, University, Sidewalks
Location
- Region: Ashland
- Subdivision: Apple Ridge
Other
Other facts
- Road surface type: Paved
Price history
| Date | Event | Price |
|---|---|---|
| 8/15/2023 | Sold | $1,230,902+3.4%$354/sqft |
Source: MLS PIN #73122090 Report a problem | ||
| 6/8/2023 | Listed for sale | $1,190,000+279.4%$342/sqft |
Source: MLS PIN #73122090 Report a problem | ||
| 7/3/1997 | Sold | $313,693$90/sqft |
Source: Public Record Report a problem | ||
Public tax history
| Year | Property taxes | Tax assessment |
|---|---|---|
| 2025 | $13,101 +10% | $1,025,900 +14% |
| 2024 | $11,913 +9.6% | $899,800 +13.9% |
| 2023 | $10,874 -0.5% | $789,700 +14.8% |
Find assessor info on the county website
Neighborhood: 01721
Nearby schools
GreatSchools rating
- 6/10David Mindess Elementary SchoolGrades: 3-5Distance: 1.3 mi
- 8/10Ashland Middle SchoolGrades: 6-8Distance: 0.2 mi
- 9/10Ashland High SchoolGrades: 9-12Distance: 1.9 mi
Schools provided by the listing agent
- Elementary: Warren/Mindess
- Middle: Ashland Ms
- High: Ashland Hs
Source: MLS PIN. This data may not be complete. We recommend contacting the local school district to confirm school assignments for this home.
Get a cash offer in 3 minutes
Find out how much your home could sell for in as little as 3 minutes with a no-obligation cash offer.
Estimated market value$1,264,300
Get a cash offer in 3 minutes
Find out how much your home could sell for in as little as 3 minutes with a no-obligation cash offer.
Estimated market value
$1,264,300

