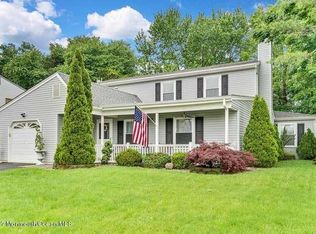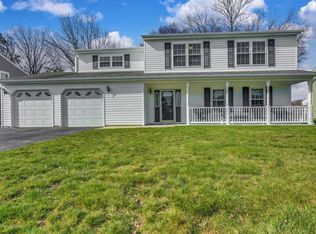Great opportunity to enjoy and own in Oak Glenns beautiful community. Beautiful 4 bed 2 1/2 bath home with great curb appeal on a beautiful fenced in lot. This home is light, bright & spacious featuring an open floor plan, eat in kitchen, a master suite and all generous room sizes designed w/entertaining and comfort in mind. New and Refinished hardwood floors. This home is move in ready and ready for its new owners.
This property is off market, which means it's not currently listed for sale or rent on Zillow. This may be different from what's available on other websites or public sources.

