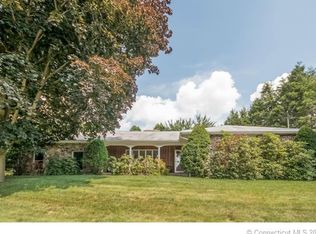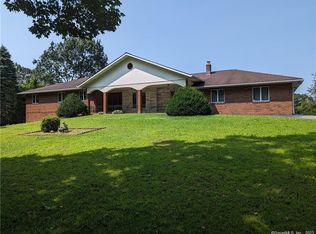Beautiful and well maintained ranch on park-like grounds. This home has been continually up dated including newer siding, newer windows, newer kitchen, & newer garage doors. Spacious and open floor plan included very large living room and formal dining room. Up dated kitchen with granite counters and a large breakfast bar. Hall bath was completely remodeled. Family room has vaulted ceilings and also has a wood burning stove in a masonry fireplace for winter comfort. The furnace is 2 years old with 3 zones. Gleaming hardwood floors, fresh paint. Upper level loft adds a huge extra area for family living. The back yard is a perfect place for entertaining and has plenty of room for a future garden. The nice big shed is included. Nothing to do but move in and enjoy this pretty home on a cul-de-sac street. Owner/Agent.
This property is off market, which means it's not currently listed for sale or rent on Zillow. This may be different from what's available on other websites or public sources.


