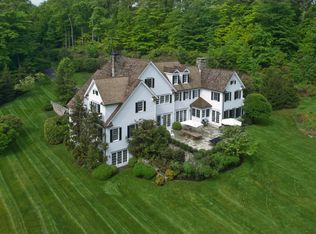Elegant yet comfortable home designed by noted architect George Penniman set on 4+ acres in the spectacular natural beauty of a parklike gated private community off Round Hill Road. Built to the highest standards with custom detailing and splendid appointments, all affording luxurious indoor and outdoor family living and gracious entertaining. Magnificently scaled formal rooms, high ceilings; paneled library/office with coffered ceiling and fireplace; welcoming light-filled kitchen/breakfast room with adjacent family room; screened porch; phone room; sumptuous first floor master suite with fireplace, 2 bathrooms, walk in closets, private office, 7 additional en-suite bedrooms; finished lower level, generator; garage for 4 cars. First time on the market.
This property is off market, which means it's not currently listed for sale or rent on Zillow. This may be different from what's available on other websites or public sources.
