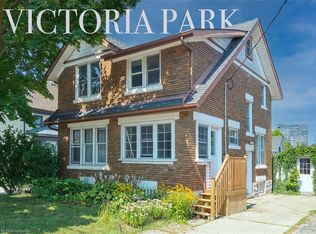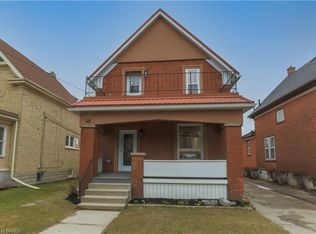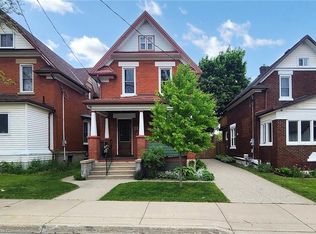Sold for $1,065,000 on 04/14/25
C$1,065,000
50 Park St, Kitchener, ON N2G 1M3
5beds
0baths
2,118sqft
Duplex, Multi Family
Built in ----
-- sqft lot
$-- Zestimate®
C$503/sqft
$-- Estimated rent
Home value
Not available
Estimated sales range
Not available
Not available
Loading...
Owner options
Explore your selling options
What's special
Great income from this beautiful Century home ideally situated at the gates of Victoria Park, just a short stroll from Downtown Kitchener, the LRT Ion Stop, Google, the Tannery, the Pharmacy School, and the upcoming Transit Hub. As you enter, you’ll be greeted by an architectural marvel featuring an open riser (floating) wrap-around staircase, complemented by an abundance of built-in storage throughout. The home boasts new hardwood floors and natural wood windowsills, creating a warm and inviting atmosphere. The main floor is open-plan layout that seamlessly integrates the dining area, living room, and family room, alongside an eat-in kitchen. The kitchen is newly renovated with brand new stone counters, skirt sink, taps, appliances, and more. Patio doors lead you to a deck and patio, perfect for outdoor entertaining and relaxation. On the second level, a bright landing illuminated by a skylight opens to three well-sized bedrooms, each with built-in closets. Two of the bedrooms feature access to a large upper deck, providing stunning views of the evolving Kitchener skyline—ideal for morning coffee or evening wine. The fully renovated bathroom includes an oversized walk-in shower and a skylight for added brightness. The basement, accessible from both inside and via a charming covered patio at the back, has been thoughtfully renovated in 2022. It features a spacious living room, two bedrooms, a kitchen, and a bathroom, along with a small den and ample storage. Recently used as an Airbnb, this space offers great potential as a mortgage helper or a multi-generational living solution. The attic is a blank canvas awaiting your imagination, featuring newly installed floors and walls, and offering fantastic city views. Additional soundproofing was added in 2022 for enhanced comfort. Sitting on a generous 50-foot lot, this home presents endless possibilities, including the potential for a garage or tiny house. Past income was $3,040 on main level and $2,195 on lower level.
Zillow last checked: 8 hours ago
Listing updated: August 21, 2025 at 12:00am
Listed by:
Tammy Nolan, Broker,
RE/MAX TWIN CITY REALTY INC., BROKERAGE
Source: ITSO,MLS®#: 40689962Originating MLS®#: Cornerstone Association of REALTORS®
Facts & features
Interior
Bedrooms & bathrooms
- Bedrooms: 5
- Bathrooms: 0
Heating
- Fireplace-Gas
Cooling
- Central Air
Appliances
- Laundry: In-Suite
Features
- Built-In Appliances
- Basement: Separate Entrance,Walk-Up Access,Full,Finished
- Has fireplace: Yes
Interior area
- Total structure area: 3,103
- Total interior livable area: 2,118 sqft
- Finished area above ground: 2,118
- Finished area below ground: 985
Property
Parking
- Total spaces: 4
- Parking features: Interlock, Outside/Surface/Open, Private Drive Single Wide, Private Drive Double Wide
- Uncovered spaces: 4
Features
- Frontage length: 50.00
Lot
- Size: 5,150 sqft
- Dimensions: 103 x 50
- Features: Airport, Ample Parking, Business Centre, City Lot, Near Golf Course, Greenbelt, Hospital, Library, Major Anchor, Open Spaces, Park, Place of Worship, Playground Nearby, Public Parking, Public Transit, Rec./Community Centre, Shopping Nearby, Trails
Details
- Parcel number: 224290046
- Zoning: R2
Construction
Type & style
- Home type: MultiFamily
- Property subtype: Duplex, Multi Family
Materials
- Brick
- Foundation: Other
- Roof: Asphalt Shing
Condition
- Unknown
- New construction: No
Utilities & green energy
- Sewer: Sewer (Municipal)
- Water: Municipal
Community & neighborhood
Security
- Security features: Alarm System
Location
- Region: Kitchener
Price history
| Date | Event | Price |
|---|---|---|
| 4/14/2025 | Sold | C$1,065,000C$503/sqft |
Source: ITSO #40689962 | ||
Public tax history
Tax history is unavailable.
Neighborhood: Victoria Park
Nearby schools
GreatSchools rating
No schools nearby
We couldn't find any schools near this home.


