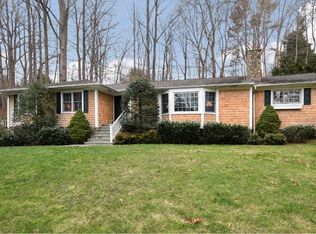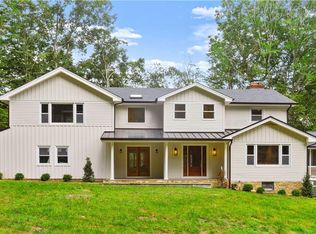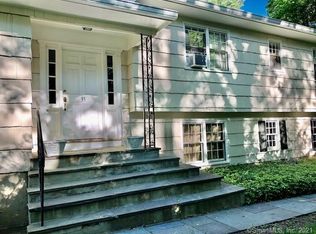Sold for $2,012,500
$2,012,500
50 Parish Road North, New Canaan, CT 06840
4beds
4,608sqft
Single Family Residence
Built in 1968
1.33 Acres Lot
$2,057,900 Zestimate®
$437/sqft
$7,952 Estimated rent
Home value
$2,057,900
$1.85M - $2.28M
$7,952/mo
Zestimate® history
Loading...
Owner options
Explore your selling options
What's special
Stunning Contemporary-Style home set on 1.33 serene acres at the end of a quiet cul-de-sac in the sought-after West School District, just moments from downtown New Canaan. Completely renovated, this residence offers an open-concept layout with soaring ceilings and high-end designer finishes throughout. The seamless flow between the living room, family room, and gourmet kitchen is anchored by a striking double-sided fireplace, all opening to an expansive deck with picturesque views of the Noroton River. The luxurious primary suite includes a recently updated spa-like bathroom, walk-in closet, and a cozy sitting area. The walk-out lower level boasts a spacious family room with fireplace, built-in bar, private office, gym, and three additional guest bedrooms with a full bath-leading to a bluestone patio with tranquil, private views. This truly exceptional property is walking distance to Irwin Park.
Zillow last checked: 8 hours ago
Listing updated: August 15, 2025 at 01:05pm
Listed by:
Jaime Sneddon 203-219-3769,
William Pitt Sotheby's Int'l 203-966-2633,
Kendall Sneddon 203-561-5658,
William Pitt Sotheby's Int'l
Bought with:
Jaime Sneddon, REB.0758989
William Pitt Sotheby's Int'l
Source: Smart MLS,MLS#: 24098870
Facts & features
Interior
Bedrooms & bathrooms
- Bedrooms: 4
- Bathrooms: 3
- Full bathrooms: 2
- 1/2 bathrooms: 1
Primary bedroom
- Features: Vaulted Ceiling(s), Full Bath, Walk-In Closet(s), Hardwood Floor
- Level: Main
- Area: 355.88 Square Feet
- Dimensions: 16.4 x 21.7
Bedroom
- Features: Patio/Terrace, Sliders
- Level: Lower
- Area: 163.2 Square Feet
- Dimensions: 12 x 13.6
Bedroom
- Level: Lower
- Area: 193.2 Square Feet
- Dimensions: 12 x 16.1
Bedroom
- Features: Built-in Features
- Level: Lower
- Area: 155.69 Square Feet
- Dimensions: 10.11 x 15.4
Primary bathroom
- Features: Double-Sink, Full Bath, Walk-In Closet(s), Stone Floor
- Level: Main
- Area: 149.76 Square Feet
- Dimensions: 11.7 x 12.8
Den
- Features: Walk-In Closet(s)
- Level: Lower
- Area: 184.71 Square Feet
- Dimensions: 13.1 x 14.1
Kitchen
- Features: High Ceilings, Vaulted Ceiling(s), Breakfast Bar, Kitchen Island, Hardwood Floor
- Level: Main
- Area: 195.94 Square Feet
- Dimensions: 10.1 x 19.4
Library
- Features: Vaulted Ceiling(s), Beamed Ceilings
- Level: Main
- Area: 192.39 Square Feet
- Dimensions: 12.1 x 15.9
Living room
- Features: Vaulted Ceiling(s), Balcony/Deck, Fireplace, French Doors
- Level: Main
- Area: 423.87 Square Feet
- Dimensions: 19.9 x 21.3
Other
- Features: High Ceilings, Vaulted Ceiling(s), Dining Area, Fireplace, French Doors, Hardwood Floor
- Level: Main
- Area: 265.78 Square Feet
- Dimensions: 13.7 x 19.4
Rec play room
- Features: Bay/Bow Window, High Ceilings, Built-in Features, Dry Bar, Fireplace, Sliders
- Level: Lower
- Area: 471.2 Square Feet
- Dimensions: 31 x 15.2
Sun room
- Features: French Doors
- Level: Lower
- Area: 104.96 Square Feet
- Dimensions: 6.4 x 16.4
Heating
- Baseboard, Zoned, Oil
Cooling
- Central Air
Appliances
- Included: Gas Cooktop, Oven, Microwave, Range Hood, Refrigerator, Subzero, Dishwasher, Disposal, Washer, Dryer, Water Heater
Features
- Open Floorplan, Smart Thermostat
- Doors: French Doors
- Basement: Full,Heated,Storage Space,Garage Access,Interior Entry,Walk-Out Access,Liveable Space
- Attic: None
- Number of fireplaces: 2
- Fireplace features: Insert
Interior area
- Total structure area: 4,608
- Total interior livable area: 4,608 sqft
- Finished area above ground: 4,608
Property
Parking
- Total spaces: 2
- Parking features: Attached
- Attached garage spaces: 2
Features
- Patio & porch: Terrace, Deck
- Exterior features: Rain Gutters, Lighting
- Has view: Yes
- View description: Water
- Has water view: Yes
- Water view: Water
- Waterfront features: Waterfront, River Front
Lot
- Size: 1.33 Acres
- Features: Cul-De-Sac, Landscaped
Details
- Parcel number: 188941
- Zoning: 2AC
Construction
Type & style
- Home type: SingleFamily
- Architectural style: Contemporary
- Property subtype: Single Family Residence
Materials
- Clapboard
- Foundation: Concrete Perimeter
- Roof: Asphalt
Condition
- New construction: No
- Year built: 1968
Utilities & green energy
- Sewer: Septic Tank
- Water: Public
Green energy
- Energy efficient items: Thermostat
Community & neighborhood
Security
- Security features: Security System
Community
- Community features: Golf, Health Club, Library, Medical Facilities, Park, Private School(s), Pool, Tennis Court(s)
Location
- Region: New Canaan
Price history
| Date | Event | Price |
|---|---|---|
| 8/15/2025 | Sold | $2,012,500-4.1%$437/sqft |
Source: | ||
| 8/2/2025 | Pending sale | $2,099,000$456/sqft |
Source: | ||
| 7/12/2025 | Price change | $2,099,000-2.3%$456/sqft |
Source: | ||
| 7/4/2025 | Price change | $2,149,000-6.4%$466/sqft |
Source: | ||
| 6/5/2025 | Listed for sale | $2,295,000+3.8%$498/sqft |
Source: | ||
Public tax history
| Year | Property taxes | Tax assessment |
|---|---|---|
| 2025 | $20,223 +3.4% | $1,211,700 |
| 2024 | $19,557 +0.4% | $1,211,700 +17.9% |
| 2023 | $19,472 +3.1% | $1,028,090 |
Find assessor info on the county website
Neighborhood: 06840
Nearby schools
GreatSchools rating
- 9/10West SchoolGrades: PK-4Distance: 0.8 mi
- 9/10Saxe Middle SchoolGrades: 5-8Distance: 1.6 mi
- 10/10New Canaan High SchoolGrades: 9-12Distance: 1.5 mi
Schools provided by the listing agent
- Elementary: West
- Middle: Saxe Middle
- High: New Canaan
Source: Smart MLS. This data may not be complete. We recommend contacting the local school district to confirm school assignments for this home.


