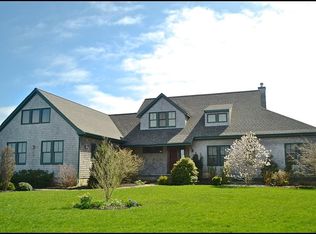Stately Colonial located in the enclave of Pardon Hill, a 177-acre conservation community, 60 miles from Boston, with 22 homesites set amid 147 acres of preserved farmland and conserved forests. Sited on 6+ pastoral acres, this custom-designed home overlooks rolling pastures, a nearby vineyard and features a dramatic two-story foyer leading to a fabulous Great room/kitchen with granite counter tops, cherry cabinets, huge walk-in pantry, raised hearth fireplace and French doors opening onto terrace and Gunite pool. Elegant formal dining room, first floor master suite with walk-in closets, adjacent den, mudroom/laundry and powder room complete the first level. A spacious upper floor landing gives way to three children/guest bedrooms, two baths and full stairway to unfinished third floor. Amenities: Attached three-bay garage with loft and two-level barn. The home is a tasteful blend of formal and casual living, ideal for growing family or empty nesters. Minutes to Padanaram or beaches...
This property is off market, which means it's not currently listed for sale or rent on Zillow. This may be different from what's available on other websites or public sources.
