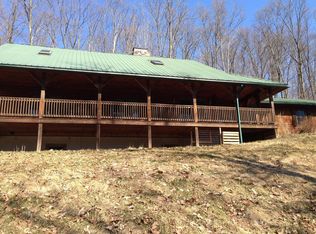Sold for $315,000 on 05/30/23
$315,000
50 Pappys Ln, Mc Clure, PA 17841
2beds
1,660sqft
Single Family Residence
Built in 1972
4 Acres Lot
$344,400 Zestimate®
$190/sqft
$1,655 Estimated rent
Home value
$344,400
$327,000 - $365,000
$1,655/mo
Zestimate® history
Loading...
Owner options
Explore your selling options
What's special
If Chip & Joanna had a triangle house, this would be it! This gorgeous fully remodeled A-frame is lovingly referred to by the current owners as, ''The Triangle House'' Located near scenic Bald Eagle State Forest just outside of McClure. Updates include a completely new kitchen w/ recessed lighting, new stainless appliances, quartz countertops, subway tile backsplash a coffee bar, both upstairs bathrooms were redesigned, all bedrooms received a beautiful facelift complete w/ custom closet organizers, new windows & LVP flooring throughout, New Heat pump, metal roof, & both front & rear decks have been completely rebuilt using composite decking. Located on a private 4 acre parcel, this home has lots of natural lighting & open views to enjoy the local wildlife & scenery. Call 570-412-6163.
Zillow last checked: 8 hours ago
Listing updated: May 30, 2023 at 01:16pm
Listed by:
JERILYN KATHERMAN 888-397-7352,
EXP Realty, LLC,
Don Katherman 888-397-7352,
EXP Realty, LLC
Bought with:
NON-MEMBER
NON-MEMBER
Source: CSVBOR,MLS#: 20-93609
Facts & features
Interior
Bedrooms & bathrooms
- Bedrooms: 2
- Bathrooms: 3
- Full bathrooms: 1
- 3/4 bathrooms: 2
Primary bedroom
- Description: Custom Closet, Luxury Vinyl Plank Flooring,
- Level: Second
- Area: 117 Square Feet
- Dimensions: 9.00 x 13.00
Bedroom 2
- Description: Custom closet, Luxury Vinyl Plank Flooring
- Level: Second
- Area: 117 Square Feet
- Dimensions: 9.00 x 13.00
Bathroom
- Description: All new & completely remodeled
- Level: First
- Area: 88 Square Feet
- Dimensions: 8.00 x 11.00
Bathroom
- Description: Enclosed glass shower, newly renovated
- Level: Second
- Area: 72 Square Feet
- Dimensions: 8.00 x 9.00
Family room
- Description: Luxury Vinyl Plank Flooring
- Level: First
- Area: 88 Square Feet
- Dimensions: 8.00 x 11.00
Kitchen
- Description: Quartz countertops, farmhouse sink, ss appliances,
- Level: First
- Area: 187 Square Feet
- Dimensions: 11.00 x 17.00
Living room
- Description: Sliding glass door to deck, Luxury vinyl plank
- Level: First
- Area: 187 Square Feet
- Dimensions: 11.00 x 17.00
Heating
- Heat Pump
Cooling
- Central Air
Appliances
- Included: Dishwasher, Microwave, Refrigerator, Stove/Range, Dryer, Washer, Wood Stove
Features
- Ceiling Fan(s)
- Windows: Window Treatments
- Basement: Block,Concrete,Heated,Exterior Entry
Interior area
- Total structure area: 1,660
- Total interior livable area: 1,660 sqft
- Finished area above ground: 1,660
- Finished area below ground: 1,000
Property
Parking
- Total spaces: 1
- Parking features: 1 Car
- Has garage: Yes
- Details: 6+
Lot
- Size: 4 Acres
- Dimensions: 4 acres
- Topography: No
Details
- Parcel number: 15.070131H.000
- Zoning: None
Construction
Type & style
- Home type: SingleFamily
- Architectural style: A-Frame
- Property subtype: Single Family Residence
Materials
- Block
- Foundation: None
- Roof: Metal
Condition
- Year built: 1972
Utilities & green energy
- Sewer: On Site
- Water: Well
Community & neighborhood
Community
- Community features: Stream, View
Location
- Region: Mc Clure
- Subdivision: 0-None
HOA & financial
HOA
- Has HOA: No
Price history
| Date | Event | Price |
|---|---|---|
| 5/30/2023 | Sold | $315,000+12.9%$190/sqft |
Source: CSVBOR #20-93609 | ||
| 4/2/2023 | Contingent | $279,000$168/sqft |
Source: CSVBOR #20-93609 | ||
| 3/28/2023 | Listed for sale | $279,000+80%$168/sqft |
Source: CSVBOR #20-93609 | ||
| 5/28/2021 | Sold | $155,000-18.4%$93/sqft |
Source: CSVBOR #20-86433 | ||
| 4/14/2021 | Price change | $189,900-5%$114/sqft |
Source: CSVBOR #20-86433 | ||
Public tax history
| Year | Property taxes | Tax assessment |
|---|---|---|
| 2025 | $2,288 +0.9% | $41,750 |
| 2024 | $2,267 | $41,750 |
| 2023 | $2,267 | $41,750 |
Find assessor info on the county website
Neighborhood: 17841
Nearby schools
GreatSchools rating
- 5/10East Derry El SchoolGrades: K-3Distance: 5.5 mi
- 6/10Mifflin Co JhsGrades: 8-9Distance: 8.7 mi
- 4/10Mifflin Co High SchoolGrades: 10-12Distance: 10.7 mi
Schools provided by the listing agent
- District: Mifflin County
Source: CSVBOR. This data may not be complete. We recommend contacting the local school district to confirm school assignments for this home.

Get pre-qualified for a loan
At Zillow Home Loans, we can pre-qualify you in as little as 5 minutes with no impact to your credit score.An equal housing lender. NMLS #10287.
