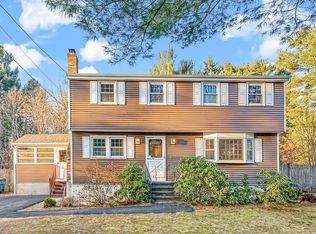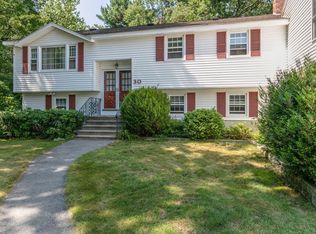A completely renovated 4 bed, 2.5 bath colonial with three fireplaces - a spectacular 1 acre lot - and fenced-in yard with in-ground pool on a cul-de-sac dead-end street. The kitchen offers brand-new white shaker cabinets, dark hard-wood flooring, sleek black stainless steel appliances and granite counter tops. Each bathroom is completely renovated with all new luxury high-end finishes. The stunning great room offers soaring cathedral ceilings, new hardwood floors, a gorgeous brick fireplace and beautiful wood beams and it connects to the sun room that captures tons of natural light. A newly renovated dining room and formal living room with new lighting fixtures and brand-new hardwood flooring. The master bedroom has hardwood throughout, high cathedral ceilings, master bath and amazing walk-in closet with California style closets. The three other sizable bedrooms have hardwood as well. Two spacious garages make this the perfect home.
This property is off market, which means it's not currently listed for sale or rent on Zillow. This may be different from what's available on other websites or public sources.

