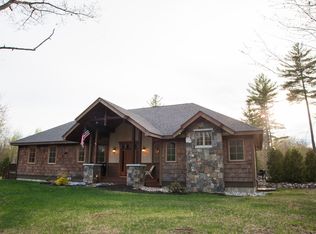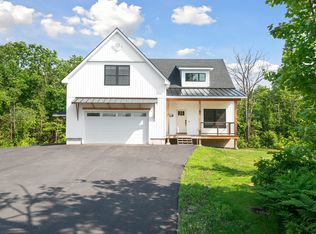Your New Dream Home Awaits You in the Mt. Washington Valley! Just Minutes to Local Ski Areas, the Snowmobile Trails Just Outside this Development, Hiking, Swimming & Much More! Just 4 Years Young, this Custom Ranch Sits in One of Southern Conway's Desirable Cul-de-Sac Neighborhoods. Master & Guest Bedrooms are on Opposite Ends of the Home for Maximum Privacy. The Center of the Home is 100% Open Concept & Includes Kitchen, Dining and Living Rooms. It Features a Spectacular Natural Wood Cathedral Ceiling & Cozy Fireplace for Back to the Country Ambiance. Lots of Large Windows to Take Advantage of the South Facing Exposure this Home Enjoys. The Spacious Master Bedroom Includes a Walk-in Closet & Full Bath with Jetted Tub & Separate Shower. Need More Room...the 12x24 Bonus Room Over the 2 Car Attached Garage Awaits Your Finishing Touches. Plenty of Storage in the Enormous Daylight Lower Level that Could be Finished. Come Take a Peek at this Beauty!
This property is off market, which means it's not currently listed for sale or rent on Zillow. This may be different from what's available on other websites or public sources.


