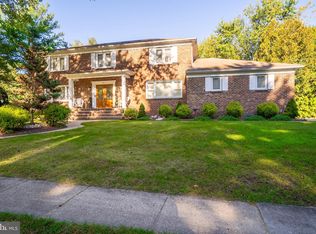Just unpack your bags and move into this beautifully redone, expanded Emerson model. All big ticket items have been replaced within 2.5 years including bathrooms, kitchen, siding, roof, sliders(Anderson), doors, furnace, A/C(2016), HWH....the list goes on! This stunning home has a side entry 2 car garage and circular driveway. Paver walkway leads to one of the most amazing back yards in Whittier Oaks. This home sits on over 3/4 acres of flat land. Inviting fire pit and shed complete the backyard. The possibilities are endless. Beautiful hardwood floors, dramatic livingroom with soaring ceiling, additional first floor bonus area make this a very unique home.
This property is off market, which means it's not currently listed for sale or rent on Zillow. This may be different from what's available on other websites or public sources.
