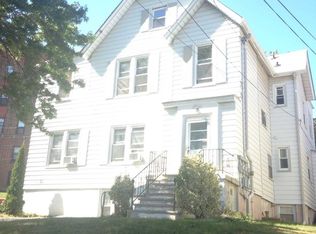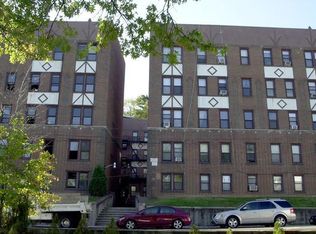Closed
Street View
$600,000
50 Orient Way, Rutherford Boro, NJ 07070
--beds
--baths
--sqft
Multi Family
Built in 1920
-- sqft lot
$-- Zestimate®
$--/sqft
$2,390 Estimated rent
Home value
Not available
Estimated sales range
Not available
$2,390/mo
Zestimate® history
Loading...
Owner options
Explore your selling options
What's special
Zillow last checked: January 17, 2026 at 11:15pm
Listing updated: December 08, 2025 at 07:53am
Listed by:
Andres Ospina 201-939-0050,
Keller Williams Park Views
Bought with:
Richard Hartnett
Source: GSMLS,MLS#: 3940878
Price history
| Date | Event | Price |
|---|---|---|
| 11/17/2025 | Sold | $600,000 |
Source: | ||
| 7/30/2025 | Pending sale | $600,000 |
Source: | ||
| 5/14/2025 | Listed for sale | $600,000 |
Source: | ||
| 3/28/2025 | Pending sale | $600,000 |
Source: | ||
| 3/18/2025 | Price change | $600,000-7.7% |
Source: | ||
Public tax history
Tax history is unavailable.
Neighborhood: 07070
Nearby schools
GreatSchools rating
- 8/10Washington Elementary SchoolGrades: PK,1-3Distance: 0.5 mi
- 7/10Union SchoolGrades: 7-8Distance: 1 mi
- 7/10Rutherford High SchoolGrades: 9-12Distance: 0.4 mi

Get pre-qualified for a loan
At Zillow Home Loans, we can pre-qualify you in as little as 5 minutes with no impact to your credit score.An equal housing lender. NMLS #10287.

