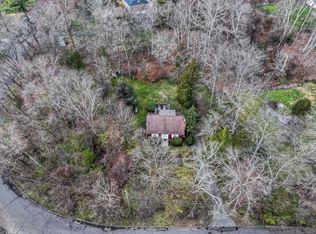Sold for $824,000
$824,000
50 Opper Road, Stamford, CT 06903
4beds
3,234sqft
Single Family Residence
Built in 1968
0.46 Acres Lot
$1,242,200 Zestimate®
$255/sqft
$6,332 Estimated rent
Home value
$1,242,200
$1.12M - $1.38M
$6,332/mo
Zestimate® history
Loading...
Owner options
Explore your selling options
What's special
*Highest and best written offers due by Tues 9/24 at noon* Great opportunity to own this North Stamford 4 bedroom Colonial style home with central air situated on almost half an acre! Features include hardwood floors, central air, living room, family room w/fireplace, replacement windows and more. Additional living area in finished lower level with full bath. Two car attached garage. Easy access to highways and shopping. Please note this is an Estate sale and it is being sold "As Is".
Zillow last checked: 8 hours ago
Listing updated: November 15, 2024 at 02:34pm
Listed by:
Peter Carbutti 203-494-1362,
Carbutti & Co., Realtors 203-269-4910
Bought with:
Jodi Gutierrez, REB.0788291
Alliance R.E. Consultants
Source: Smart MLS,MLS#: 24044002
Facts & features
Interior
Bedrooms & bathrooms
- Bedrooms: 4
- Bathrooms: 4
- Full bathrooms: 3
- 1/2 bathrooms: 1
Primary bedroom
- Features: Full Bath, Walk-In Closet(s), Hardwood Floor
- Level: Upper
- Area: 243.2 Square Feet
- Dimensions: 19 x 12.8
Bedroom
- Features: Hardwood Floor
- Level: Upper
- Area: 182.71 Square Feet
- Dimensions: 12.1 x 15.1
Bedroom
- Features: Hardwood Floor
- Level: Upper
- Area: 82.81 Square Feet
- Dimensions: 9.1 x 9.1
Bedroom
- Features: Hardwood Floor
- Level: Upper
- Area: 191.77 Square Feet
- Dimensions: 12.7 x 15.1
Bathroom
- Level: Main
- Area: 24.4 Square Feet
- Dimensions: 6.1 x 4
Bathroom
- Level: Upper
- Area: 56.8 Square Feet
- Dimensions: 7.1 x 8
Dining room
- Features: Hardwood Floor
- Level: Main
- Area: 204.96 Square Feet
- Dimensions: 12.2 x 16.8
Family room
- Features: Fireplace, Hardwood Floor
- Level: Main
- Area: 269.99 Square Feet
- Dimensions: 13.3 x 20.3
Kitchen
- Level: Main
- Area: 215.45 Square Feet
- Dimensions: 13.9 x 15.5
Living room
- Features: Hardwood Floor
- Level: Main
- Area: 335.36 Square Feet
- Dimensions: 26.2 x 12.8
Heating
- Baseboard, Oil
Cooling
- Central Air
Appliances
- Included: Oven/Range, Refrigerator, Dishwasher, Washer, Dryer, Water Heater
- Laundry: Lower Level, Main Level
Features
- Basement: Full,Sump Pump,Storage Space,Hatchway Access,Partially Finished
- Attic: Access Via Hatch
- Number of fireplaces: 1
Interior area
- Total structure area: 3,234
- Total interior livable area: 3,234 sqft
- Finished area above ground: 2,301
- Finished area below ground: 933
Property
Parking
- Total spaces: 2
- Parking features: Attached, Garage Door Opener
- Attached garage spaces: 2
Features
- Patio & porch: Deck
Lot
- Size: 0.46 Acres
- Features: Level
Details
- Parcel number: 331196
- Zoning: R20
Construction
Type & style
- Home type: SingleFamily
- Architectural style: Colonial
- Property subtype: Single Family Residence
Materials
- Shingle Siding, Wood Siding
- Foundation: Concrete Perimeter
- Roof: Asphalt
Condition
- New construction: No
- Year built: 1968
Utilities & green energy
- Sewer: Septic Tank
- Water: Well
- Utilities for property: Cable Available
Community & neighborhood
Location
- Region: Stamford
- Subdivision: North Stamford
Price history
| Date | Event | Price |
|---|---|---|
| 11/15/2024 | Sold | $824,000+3%$255/sqft |
Source: | ||
| 9/25/2024 | Pending sale | $799,900$247/sqft |
Source: | ||
| 9/20/2024 | Listed for sale | $799,900$247/sqft |
Source: | ||
Public tax history
| Year | Property taxes | Tax assessment |
|---|---|---|
| 2025 | $11,358 +2.6% | $486,200 |
| 2024 | $11,066 -6.9% | $486,200 |
| 2023 | $11,892 +16.5% | $486,200 +25.4% |
Find assessor info on the county website
Neighborhood: North Stamford
Nearby schools
GreatSchools rating
- 5/10Northeast SchoolGrades: K-5Distance: 0.5 mi
- 3/10Turn Of River SchoolGrades: 6-8Distance: 1.2 mi
- 3/10Westhill High SchoolGrades: 9-12Distance: 1.9 mi
Get pre-qualified for a loan
At Zillow Home Loans, we can pre-qualify you in as little as 5 minutes with no impact to your credit score.An equal housing lender. NMLS #10287.
Sell with ease on Zillow
Get a Zillow Showcase℠ listing at no additional cost and you could sell for —faster.
$1,242,200
2% more+$24,844
With Zillow Showcase(estimated)$1,267,044
