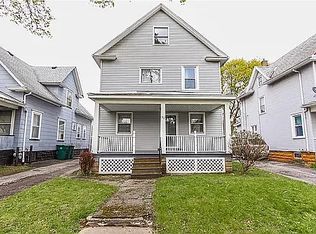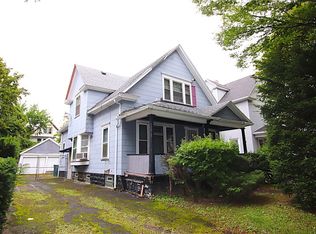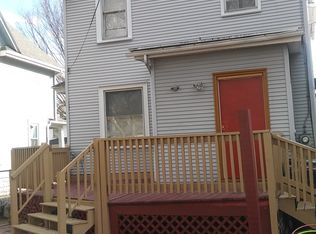Closed
$155,000
50 Oneida St, Rochester, NY 14621
4beds
1,527sqft
Multi Family
Built in 1910
-- sqft lot
$161,900 Zestimate®
$102/sqft
$1,330 Estimated rent
Home value
$161,900
$152,000 - $173,000
$1,330/mo
Zestimate® history
Loading...
Owner options
Explore your selling options
What's special
Calling all First Time Investors, Owner Occupants or Investors looking to expand their portfolio - This property is for you! This charming duplex offers a prime investment opportunity or a comfortable owner-occupied residence. Built in 1910, the property has old charm with new features, two spacious units each with 2 bedrooms and 1 bathroom and spacious eat-in kitchens. The Downstairs unit is currently occupied on a government paid program pulling in $1000 per month. The fully remodeled upstairs unit is move-in ready, showcasing hardwood and vinyl floors, abundant natural light, and modern finishes throughout. This property has additional tenant amenities such as off-street parking with a large garage, perfect for storage or workshops, washer dryer hookups, a shared front porch and is conveniently located near public transit, providing easy access to local attractions. This duplex presents a versatile and appealing option for any party looking to settle down in the heart of Rochester.
Zillow last checked: 8 hours ago
Listing updated: July 03, 2025 at 07:52am
Listed by:
Maria Pikulyak 585-355-3740,
Destination Properties
Bought with:
Rumella Cameron Caraballo, 10401339041
Keller Williams Realty Gateway
Source: NYSAMLSs,MLS#: R1590073 Originating MLS: Rochester
Originating MLS: Rochester
Facts & features
Interior
Bedrooms & bathrooms
- Bedrooms: 4
- Bathrooms: 2
- Full bathrooms: 2
Heating
- Gas, Forced Air
Appliances
- Included: Gas Water Heater
Features
- Flooring: Hardwood, Laminate, Varies
- Basement: Full
- Has fireplace: No
Interior area
- Total structure area: 1,527
- Total interior livable area: 1,527 sqft
Property
Parking
- Total spaces: 2
- Parking features: Paved, Two or More Spaces
- Garage spaces: 2
Lot
- Size: 4,356 sqft
- Dimensions: 40 x 112
- Features: Rectangular, Rectangular Lot, Residential Lot
Details
- Parcel number: 26140009175000030420000000
- Special conditions: Standard
Construction
Type & style
- Home type: MultiFamily
- Property subtype: Multi Family
Materials
- Vinyl Siding
Condition
- Resale
- Year built: 1910
Utilities & green energy
- Sewer: Connected
- Water: Connected, Public
- Utilities for property: Sewer Connected, Water Connected
Community & neighborhood
Location
- Region: Rochester
- Subdivision: E Ely
Other
Other facts
- Listing terms: Cash,Conventional
Price history
| Date | Event | Price |
|---|---|---|
| 9/27/2025 | Listing removed | $1,250$1/sqft |
Source: Zillow Rentals Report a problem | ||
| 8/31/2025 | Listed for rent | $1,250$1/sqft |
Source: Zillow Rentals Report a problem | ||
| 5/15/2025 | Sold | $155,000-3.1%$102/sqft |
Source: | ||
| 4/24/2025 | Pending sale | $159,900$105/sqft |
Source: | ||
| 4/3/2025 | Price change | $159,900-5.9%$105/sqft |
Source: | ||
Public tax history
| Year | Property taxes | Tax assessment |
|---|---|---|
| 2024 | -- | $133,100 +90.1% |
| 2023 | -- | $70,000 |
| 2022 | -- | $70,000 +38.6% |
Find assessor info on the county website
Neighborhood: 14621
Nearby schools
GreatSchools rating
- NASchool 39 Andrew J TownsonGrades: PK-6Distance: 0.3 mi
- 2/10Northwest College Preparatory High SchoolGrades: 7-9Distance: 1 mi
- 2/10School 58 World Of Inquiry SchoolGrades: PK-12Distance: 1.7 mi
Schools provided by the listing agent
- District: Rochester
Source: NYSAMLSs. This data may not be complete. We recommend contacting the local school district to confirm school assignments for this home.


