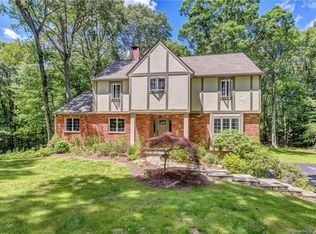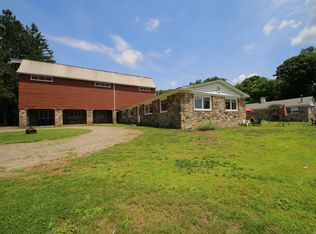Sold for $1,127,777
$1,127,777
50 Old Wagon Road, Ridgefield, CT 06877
4beds
3,787sqft
Single Family Residence
Built in 1979
1.69 Acres Lot
$1,324,100 Zestimate®
$298/sqft
$7,138 Estimated rent
Home value
$1,324,100
$1.24M - $1.42M
$7,138/mo
Zestimate® history
Loading...
Owner options
Explore your selling options
What's special
*RECENTLY RENOVATED!!* Stunning turn-key 4 bedroom colonial in prestigious and highly sought after West Mountain Estates. Nestled at the end of a private cul-de-sac, kids can safely ride bikes and walk to neighborhood friends while you enjoy quiet serenity. The private yard is perfect for an outdoor firepit and/or trampoline. The home boasts plenty of natural light and a great open floorplan with new hardwood floors throughout the main level. It features an oversized great room with a fireplace, vaulted ceilings, and new designer chandeliers. The beautifully renovated kitchen leads out to an oversized deck to bbq, entertain, or just relax while enjoying privacy and scenic views with or without leaves. The large family room off the foyer features a wet bar with icemaker and mini-fridge and room for a home office nook. Completing the first level is the laundry located off the kitchen with a brand new washer/dryer and a renovated ½ bath. The second floor holds 3 large and freshly painted bedrooms with a hall bath and pull down attic stairs that lead to an enormous unfinished space for all the storage you will ever need. The oversized master suite features a luxurious spa-like bathroom with soaking tub, porcelain tile, and glass-enclosed shower. The Bob Vila-inspired basement renovation boasts a new office and large space for home gym, kids play area, or whatever your heart desires. Enjoy the West Mountain Recreation Area with swimming pools, tennis, volleyball, soccer field, softball, playground, and year round parties and activities that everyone will enjoy!This lovingly updated home is ready for you to move in and is only a few minutes to Ridgefield’s beautiful downtown Main Street with top-rated restaurants and shops. Welcome your family and friends this summer to entertain and make great memories here!
Zillow last checked: 8 hours ago
Listing updated: July 09, 2024 at 08:17pm
Listed by:
Rita Craig Rush 917-846-2281,
Coldwell Banker Realty 203-438-9000
Bought with:
Mary Pat Sexton, RES.0758835
Keller Williams Realty
Source: Smart MLS,MLS#: 170552872
Facts & features
Interior
Bedrooms & bathrooms
- Bedrooms: 4
- Bathrooms: 3
- Full bathrooms: 2
- 1/2 bathrooms: 1
Primary bedroom
- Features: Full Bath, Remodeled, Walk-In Closet(s), Wall/Wall Carpet
- Level: Upper
- Area: 273 Square Feet
- Dimensions: 13 x 21
Bedroom
- Features: Wall/Wall Carpet
- Level: Upper
- Area: 208 Square Feet
- Dimensions: 13 x 16
Bedroom
- Features: Hardwood Floor, Remodeled
- Level: Upper
- Area: 169 Square Feet
- Dimensions: 13 x 13
Bedroom
- Features: Wall/Wall Carpet
- Level: Upper
- Area: 144 Square Feet
- Dimensions: 12 x 12
Dining room
- Features: Hardwood Floor, Remodeled
- Level: Main
- Area: 208 Square Feet
- Dimensions: 13 x 16
Kitchen
- Features: Balcony/Deck, Kitchen Island, Pantry, Quartz Counters, Remodeled, Sliders
- Level: Main
- Area: 324 Square Feet
- Dimensions: 12 x 27
Living room
- Features: Beamed Ceilings, Built-in Features, Fireplace, French Doors, Hardwood Floor, Wet Bar
- Level: Main
- Area: 364 Square Feet
- Dimensions: 13 x 28
Office
- Features: Bookcases, Remodeled, Wall/Wall Carpet
- Level: Lower
- Area: 104 Square Feet
- Dimensions: 8 x 13
Rec play room
- Features: Remodeled, Sliders, Wall/Wall Carpet
- Level: Lower
- Area: 702 Square Feet
- Dimensions: 18 x 39
Heating
- Forced Air, Oil
Cooling
- Central Air
Appliances
- Included: Gas Cooktop, Oven/Range, Refrigerator, Dishwasher, Washer, Dryer, Water Heater
Features
- Open Floorplan
- Basement: Full,Finished,Heated,Cooled,Garage Access,Walk-Out Access
- Attic: Pull Down Stairs,Storage
- Number of fireplaces: 1
Interior area
- Total structure area: 3,787
- Total interior livable area: 3,787 sqft
- Finished area above ground: 3,037
- Finished area below ground: 750
Property
Parking
- Total spaces: 2
- Parking features: Attached, Private
- Attached garage spaces: 2
- Has uncovered spaces: Yes
Features
- Patio & porch: Deck
- Exterior features: Lighting
Lot
- Size: 1.69 Acres
- Features: Cul-De-Sac, Few Trees, Landscaped
Details
- Parcel number: 274616
- Zoning: RAA
Construction
Type & style
- Home type: SingleFamily
- Architectural style: Colonial
- Property subtype: Single Family Residence
Materials
- Clapboard
- Foundation: Concrete Perimeter
- Roof: Asphalt,Gable
Condition
- New construction: No
- Year built: 1979
Utilities & green energy
- Sewer: Septic Tank
- Water: Public
Community & neighborhood
Community
- Community features: Golf, Health Club, Library, Medical Facilities, Park, Pool, Public Rec Facilities, Shopping/Mall
Location
- Region: Ridgefield
- Subdivision: West Mountain
HOA & financial
HOA
- Has HOA: Yes
- HOA fee: $1,500 annually
- Amenities included: Basketball Court, Park, Playground, Recreation Facilities, Pool, Tennis Court(s), Clubhouse
- Services included: Maintenance Grounds, Pool Service
Price history
| Date | Event | Price |
|---|---|---|
| 5/26/2023 | Sold | $1,127,777+2.5%$298/sqft |
Source: | ||
| 4/3/2023 | Contingent | $1,100,000$290/sqft |
Source: | ||
| 3/18/2023 | Listed for sale | $1,100,000+0.5%$290/sqft |
Source: | ||
| 11/2/2022 | Listing removed | -- |
Source: | ||
| 9/22/2022 | Listed for sale | $1,095,000$289/sqft |
Source: | ||
Public tax history
| Year | Property taxes | Tax assessment |
|---|---|---|
| 2025 | $19,712 +3.9% | $719,670 |
| 2024 | $18,963 +24.2% | $719,670 +21.6% |
| 2023 | $15,272 +5.7% | $591,710 +16.4% |
Find assessor info on the county website
Neighborhood: West Mountain
Nearby schools
GreatSchools rating
- 9/10Scotland Elementary SchoolGrades: K-5Distance: 1.9 mi
- 8/10Scotts Ridge Middle SchoolGrades: 6-8Distance: 2 mi
- 10/10Ridgefield High SchoolGrades: 9-12Distance: 2.1 mi
Schools provided by the listing agent
- Elementary: Scotland
- Middle: Scotts Ridge
- High: Ridgefield
Source: Smart MLS. This data may not be complete. We recommend contacting the local school district to confirm school assignments for this home.
Get pre-qualified for a loan
At Zillow Home Loans, we can pre-qualify you in as little as 5 minutes with no impact to your credit score.An equal housing lender. NMLS #10287.
Sell with ease on Zillow
Get a Zillow Showcase℠ listing at no additional cost and you could sell for —faster.
$1,324,100
2% more+$26,482
With Zillow Showcase(estimated)$1,350,582

