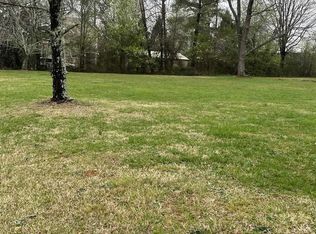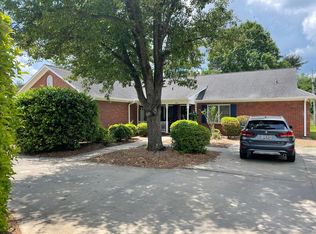Sold for $388,000
$388,000
50 Old Salem Rd, Moore, SC 29369
4beds
2,100sqft
Single Family Residence, Residential
Built in 2022
0.4 Acres Lot
$402,300 Zestimate®
$185/sqft
$2,089 Estimated rent
Home value
$402,300
$370,000 - $434,000
$2,089/mo
Zestimate® history
Loading...
Owner options
Explore your selling options
What's special
Welcome to 50 Old Salem Road, a beautiful Craftsman home built in 2022 featuring 4BR/2BA and an inviting floor plan. Come enjoy this home with a delightful design offering a spacious open floor plan, an abundance of natural light, dazzling kitchen and outdoor entertaining space. Marvel at the modern touches in the kitchen from a large center island, complimented by stainless steel appliances, solid surface countertops and pantry. A tiled fireplace is the focal point of the great room that looks out onto your privately fenced in back yard with patio, making this the perfect spot for gatherings as warmer weather approaches. The master ensuite provides a sanctuary of comfort with double sinks, separate garden tub and shower and large shelved walk-in closet. Three additional bedrooms and bath complete the warm and welcoming ambiance this home provides the new owner. For those who like to garden, you will find multiple beds in the backyard. This home has so much to provide today's family, plus is conveniently located just minutes from Reidville Road and all amenities needed for everyday living. Make your appointment today. BA to verify square footage.
Zillow last checked: 8 hours ago
Listing updated: March 17, 2025 at 11:33am
Listed by:
Walden Lacey 864-978-7327,
Keller Williams Greenville Central
Bought with:
Kayla Shands
RE/MAX Reach
Source: Greater Greenville AOR,MLS#: 1547439
Facts & features
Interior
Bedrooms & bathrooms
- Bedrooms: 4
- Bathrooms: 2
- Full bathrooms: 2
- Main level bathrooms: 2
- Main level bedrooms: 4
Primary bedroom
- Area: 192
- Dimensions: 12 x 16
Bedroom 2
- Area: 144
- Dimensions: 12 x 12
Bedroom 3
- Area: 144
- Dimensions: 12 x 12
Bedroom 4
- Area: 160
- Dimensions: 10 x 16
Primary bathroom
- Features: Double Sink, Full Bath, Shower-Separate, Tub-Garden, Tub-Separate, Walk-In Closet(s)
- Level: Main
Dining room
- Area: 144
- Dimensions: 9 x 16
Kitchen
- Area: 224
- Dimensions: 14 x 16
Living room
- Area: 256
- Dimensions: 16 x 16
Heating
- Electric, Heat Pump
Cooling
- Electric
Appliances
- Included: Cooktop, Dishwasher, Disposal, Electric Cooktop, Microwave, Electric Water Heater
- Laundry: 1st Floor, Walk-in, Laundry Room
Features
- Ceiling Fan(s), Ceiling Smooth, Countertops-Solid Surface, Open Floorplan, Soaking Tub, Walk-In Closet(s), Coffered Ceiling(s), Pantry
- Flooring: Ceramic Tile, Luxury Vinyl
- Windows: Tilt Out Windows, Vinyl/Aluminum Trim, Insulated Windows
- Basement: None
- Attic: Pull Down Stairs,Storage
- Number of fireplaces: 1
- Fireplace features: Ventless
Interior area
- Total structure area: 2,117
- Total interior livable area: 2,100 sqft
Property
Parking
- Total spaces: 2
- Parking features: Attached, Side/Rear Entry, Yard Door, Key Pad Entry, Concrete
- Attached garage spaces: 2
- Has uncovered spaces: Yes
Features
- Levels: One
- Stories: 1
- Patio & porch: Patio, Front Porch
- Fencing: Fenced
Lot
- Size: 0.40 Acres
- Dimensions: 95 x 198 x 79 x 40 x 145
- Features: 1/2 Acre or Less
- Topography: Level
Details
- Parcel number: 62514042.00
Construction
Type & style
- Home type: SingleFamily
- Architectural style: Craftsman
- Property subtype: Single Family Residence, Residential
Materials
- Vinyl Siding
- Foundation: Slab
- Roof: Architectural
Condition
- Year built: 2022
Utilities & green energy
- Sewer: Public Sewer
- Water: Public
Community & neighborhood
Security
- Security features: Smoke Detector(s)
Community
- Community features: None
Location
- Region: Moore
- Subdivision: None
Price history
| Date | Event | Price |
|---|---|---|
| 3/17/2025 | Sold | $388,000-3%$185/sqft |
Source: | ||
| 2/22/2025 | Pending sale | $399,900$190/sqft |
Source: | ||
| 2/21/2025 | Price change | $399,900-2.5%$190/sqft |
Source: | ||
| 2/6/2025 | Listed for sale | $410,000+15.5%$195/sqft |
Source: | ||
| 1/18/2023 | Sold | $355,000-2.7%$169/sqft |
Source: | ||
Public tax history
| Year | Property taxes | Tax assessment |
|---|---|---|
| 2025 | -- | $14,200 |
| 2024 | $2,495 +663.3% | $14,200 +630.5% |
| 2023 | $327 | $1,944 +112.9% |
Find assessor info on the county website
Neighborhood: 29369
Nearby schools
GreatSchools rating
- 8/10Roebuck Elementary SchoolGrades: PK-5Distance: 1.9 mi
- NADorman High Freshman CampusGrades: 9Distance: 3 mi
- 4/10R. P. Dawkins Middle SchoolGrades: 6-8Distance: 0.1 mi
Schools provided by the listing agent
- Elementary: Roebuck
- Middle: RP Dawkins
- High: Dorman
Source: Greater Greenville AOR. This data may not be complete. We recommend contacting the local school district to confirm school assignments for this home.
Get a cash offer in 3 minutes
Find out how much your home could sell for in as little as 3 minutes with a no-obligation cash offer.
Estimated market value$402,300
Get a cash offer in 3 minutes
Find out how much your home could sell for in as little as 3 minutes with a no-obligation cash offer.
Estimated market value
$402,300

