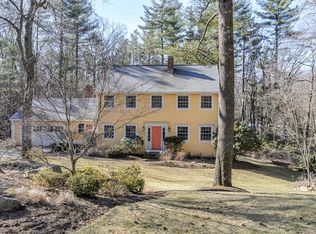A nature lover's dream property located in one of Sherborn's most popular neighborhoods! This 4 bdrm 3 bath contemp. colonial offers warm and inviting spaces w/ views of mature native plantings and a spacious private backyard. Direct access to Bailey Conservation Trails provide year-round outdoor activities. The 1st floor features a granite kitchen open to a fireplaced family room w/ sliders to a lg deck offering great outdoor entertaining and dining space, a bright, sunny 3 season sunroom, formal dining room and formal fireplaced living room with vaulted ceiling. A full bath and home office w/ cust built-ins and a sep. entrance complete the 1st floor. The 2nd floor offers master bdrm with spacious bath, 3 add'l bdrms, a family bath and laundry room. The LL provides ample storage as well as bright finished space for add'l office, family or exercise. 2 car attchd garage opens to a sep. mudrm area. Escape to Sherborn and enjoy Farm Pond, top rated schools and miles of trails!
This property is off market, which means it's not currently listed for sale or rent on Zillow. This may be different from what's available on other websites or public sources.
