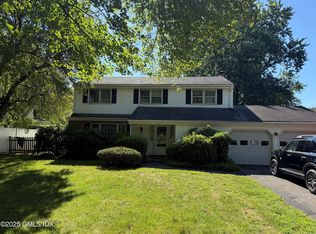A Classic Center Hall Colonial In a sought after neighborhood in Riverside across from the North Mianus School, this traditional Colonial with a front verandah is on completely fenced in, level property with sweeping open views of the playing fields This home is the ideal location for family living with bicycling and walking right rom the front door. A fenced-in yard gives an ample play area within sight of most rooms in the house. The center hall with a powder room opens to the living room with a wide triple window to the front, while the dining room has windows to the rear garden. The center of daily living is the large family room/solarium adjoining the gourmet eat-in kitchen with many windows and a large skylight adjoining the library with a fireplace and the laundry room with access to the two-car garage. Upstairs is a large master suite with a renovated bathroom with a steam shower, and there are three additional bedrooms which share the hall bathroom, plus there is a large attic. Renovated in 2012, this Riverside home is ideal for walking to school and the park Belgian block borders the driveway, and lovely low stone walls bracket the front walk. The glass entrance vestibule has charming built-in benches and a handsome door into the house. The front-to-back living room with a fireplace has large windows, built-in cabinetry and wide openings into the sun filled solarium with three exposures and a door to the terrace and the level backyard. The dining room is formal and the family room with a skylight opens into the recently renovated kitchen with a large eating area, and a back hall to the powder room and the garden. Upstairs is a lovely master bedroom with two exposures, generous closets and a luxurious new bathroom with a very high ceiling. There are two additional bedrooms, a study and a hall bathroom. Downstairs is a playroom, the laundry and the garage. Exceptional condition.
This property is off market, which means it's not currently listed for sale or rent on Zillow. This may be different from what's available on other websites or public sources.
