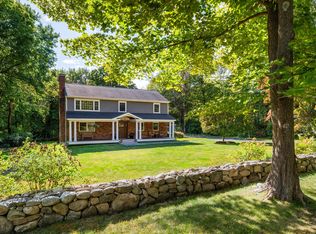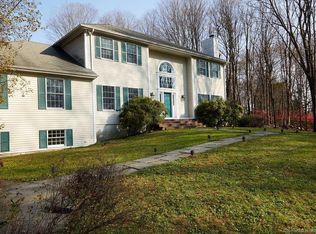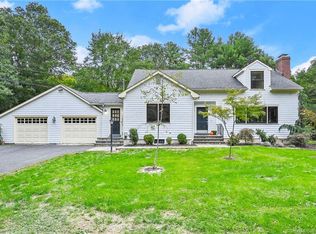Sold for $1,010,000
$1,010,000
50 Old Farm Road, Weston, CT 06883
4beds
3,631sqft
Single Family Residence
Built in 1996
1.07 Acres Lot
$1,267,100 Zestimate®
$278/sqft
$6,020 Estimated rent
Home value
$1,267,100
$1.19M - $1.37M
$6,020/mo
Zestimate® history
Loading...
Owner options
Explore your selling options
What's special
BUYER COULDNT PERFORM NO FAULT OF HOUSE> HOUSE HAS NEW Roof. Nestled on a level 1.07-acre lot at the end of a cul de sac, this stunning custom contemporary cape exudes character and charm. This home features beautiful hardwood floors, three bedrooms, two and one-half baths, a lovely living room, a family room with soaring ceilings, and a cozy fieldstone fireplace. The spacious kitchen with its vaulted ceiling dining area is perfect for entertaining. The custom 9-foot hutch steals the show in the kitchen, while the adjacent pantry/laundry room adds a touch of convenience. French doors in the family room and dining area open up to an expansive deck, making it the perfect spot to entertain. The primary bedroom suite on the first floor is a true retreat with its generous 12' by 13' walk-in closet and built-ins. Upstairs, you'll find two spacious bedrooms, a full bath with a tub, and an office/bonus room with a closet and built-ins. An in-law suite with a private entrance on the side of the house leads to a family room, kitchen area, bedroom, bathroom, and washer and dryer closet. This home has had only one owner and is conveniently located within 2 miles of great restaurants, grocery stores, a train hub, and Weston's award-winning schools. Enjoy the town's many amenities, including hiking trails, Lachatt farm, and the Historical Society. Don't miss this incredible opportunity to make this beautiful home your own! Central AC and central vac. Room for a pool. The in-law apartment can be joined to the main house very easily for the 4th bedroom, bathroom, and great room. Ask the agent/owner. Home Warranty will come with the home at closing. There is a ring doorbell on the home's front door. Beach access is available, seasonal pass to Westport Compo Beach. Apartment tenant in place. NO FAULT ON HOUSE< BUYER COULDNT PERFORM HOUSE HAS BRAND NEW 28,000. Architectural Roof and home warranty
Zillow last checked: 8 hours ago
Listing updated: September 20, 2023 at 06:05am
Listed by:
Joann Lindwall 203-984-2304,
Howard Hanna Rand Realty 203-226-5100
Bought with:
Drew Slack, RES.0759561
ERA Insite Realty Services
Source: Smart MLS,MLS#: 170557662
Facts & features
Interior
Bedrooms & bathrooms
- Bedrooms: 4
- Bathrooms: 4
- Full bathrooms: 3
- 1/2 bathrooms: 1
Primary bedroom
- Features: Bookcases, Built-in Features, Ceiling Fan(s), French Doors, Walk-In Closet(s), Hardwood Floor
- Level: Main
Bedroom
- Features: Bookcases, Hardwood Floor
- Level: Upper
Bedroom
- Features: Hardwood Floor
- Level: Upper
Primary bathroom
- Features: Full Bath, Hydro-Tub, Stall Shower, Marble Floor
- Level: Main
Bathroom
- Features: Tub w/Shower, Tile Floor
- Level: Upper
Family room
- Features: Vaulted Ceiling(s), Built-in Features, Ceiling Fan(s), Fireplace, French Doors, Hardwood Floor
- Level: Main
Kitchen
- Features: Vaulted Ceiling(s), Built-in Features, Granite Counters, French Doors, Pantry, Tile Floor
- Level: Main
Living room
- Features: Bookcases, Built-in Features, Hardwood Floor
- Level: Main
Office
- Features: Built-in Features, Hardwood Floor
- Level: Upper
Heating
- Forced Air, Zoned, Oil
Cooling
- Ceiling Fan(s), Central Air, Zoned
Appliances
- Included: Electric Range, Microwave, Refrigerator, Ice Maker, Dishwasher, Trash Compactor, Washer, Dryer, Water Heater, Electric Water Heater
- Laundry: Main Level, Mud Room
Features
- Sound System, Wired for Data, Central Vacuum, Open Floorplan, Entrance Foyer, In-Law Floorplan, Smart Thermostat
- Doors: Storm Door(s), French Doors
- Windows: Thermopane Windows
- Basement: Full,Partially Finished,Concrete,Interior Entry,Storage Space
- Attic: None
- Number of fireplaces: 1
Interior area
- Total structure area: 3,631
- Total interior livable area: 3,631 sqft
- Finished area above ground: 3,631
Property
Parking
- Total spaces: 3
- Parking features: Attached, Driveway, Off Street, Garage Door Opener, Private, Circular Driveway
- Attached garage spaces: 3
- Has uncovered spaces: Yes
Features
- Patio & porch: Covered, Deck, Porch
- Exterior features: Balcony, Outdoor Grill, Rain Gutters, Lighting
- Fencing: Partial
- Waterfront features: Beach Access
Lot
- Size: 1.07 Acres
- Features: Cul-De-Sac, Dry, Cleared, Level
Details
- Parcel number: 405187
- Zoning: R
Construction
Type & style
- Home type: SingleFamily
- Architectural style: Cape Cod,Contemporary
- Property subtype: Single Family Residence
Materials
- Vinyl Siding, Wood Siding
- Foundation: Concrete Perimeter
- Roof: Asphalt
Condition
- New construction: No
- Year built: 1996
Details
- Warranty included: Yes
Utilities & green energy
- Sewer: Septic Tank
- Water: Well
Green energy
- Energy efficient items: Thermostat, Doors, Windows
Community & neighborhood
Security
- Security features: Security System
Community
- Community features: Golf, Health Club, Library, Medical Facilities, Park, Private Rec Facilities, Shopping/Mall, Tennis Court(s)
Location
- Region: Weston
- Subdivision: Georgetown
Price history
| Date | Event | Price |
|---|---|---|
| 9/18/2023 | Sold | $1,010,000-8.2%$278/sqft |
Source: | ||
| 8/25/2023 | Pending sale | $1,100,000$303/sqft |
Source: | ||
| 8/4/2023 | Price change | $1,100,000-2.2%$303/sqft |
Source: | ||
| 7/21/2023 | Price change | $1,125,000+2.3%$310/sqft |
Source: | ||
| 7/10/2023 | Pending sale | $1,100,000$303/sqft |
Source: | ||
Public tax history
| Year | Property taxes | Tax assessment |
|---|---|---|
| 2025 | $18,328 +1.8% | $766,850 |
| 2024 | $17,998 +6.5% | $766,850 +50.1% |
| 2023 | $16,895 +0.3% | $511,040 |
Find assessor info on the county website
Neighborhood: 06883
Nearby schools
GreatSchools rating
- 9/10Weston Intermediate SchoolGrades: 3-5Distance: 4 mi
- 8/10Weston Middle SchoolGrades: 6-8Distance: 3.6 mi
- 10/10Weston High SchoolGrades: 9-12Distance: 3.8 mi
Schools provided by the listing agent
- Elementary: Hurlbutt
- Middle: Weston
- High: Weston
Source: Smart MLS. This data may not be complete. We recommend contacting the local school district to confirm school assignments for this home.
Get pre-qualified for a loan
At Zillow Home Loans, we can pre-qualify you in as little as 5 minutes with no impact to your credit score.An equal housing lender. NMLS #10287.
Sell for more on Zillow
Get a Zillow Showcase℠ listing at no additional cost and you could sell for .
$1,267,100
2% more+$25,342
With Zillow Showcase(estimated)$1,292,442


