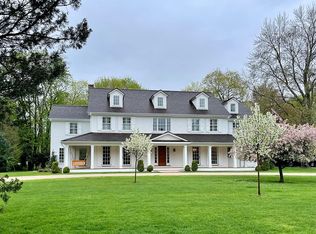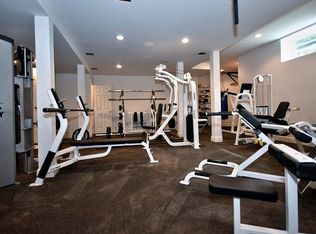Sold for $4,650,000 on 11/01/24
$4,650,000
50 Old Farm Road, Darien, CT 06820
6beds
8,848sqft
Single Family Residence
Built in 1825
2 Acres Lot
$6,829,200 Zestimate®
$526/sqft
$28,421 Estimated rent
Home value
$6,829,200
$5.74M - $8.33M
$28,421/mo
Zestimate® history
Loading...
Owner options
Explore your selling options
What's special
Stunning 6-Bedroom Modern Farmhouse on 2 Acres Discover this exquisite. 8848 sf 6-bedroom Modern Farmhouse, originally built in 1825 and beautifully rebuilt in 2000. Set on a lushly landscaped 2-acre lot with serene pond views, this home blends historic charm with modern elegance. Includes private back driveway on cul-de-sac. The interior boasts recaptured oak flooring, custom finishes, and luxurious high-end bathrooms. The main level features a bedroom suite, playroom, and a charming formal living room with the original 1880 fireplace. The cook's kitchen, perfect for culinary enthusiasts, opens to a cozy family room ideal for gatherings. Upstairs, the primary suite and four additional bedrooms are complemented by four elegant bathrooms, including a private guest suite with sitting room. The lower level includes a gym, recreation room, wine cellar, and media room along with plenty of storage. Additional spaces include office, library, a breakfast room, and dedicated homework/play areas, providing ample room for every need. A perfect blend of historic allure and modern amenities awaits in this extraordinary home.
Zillow last checked: 9 hours ago
Listing updated: November 01, 2024 at 05:19pm
Listed by:
Robin Stineman 203-964-7813,
William Pitt Sotheby's Int'l 203-655-8234
Bought with:
Molly O'brien Watkins, RES.0790789
William Pitt Sotheby's Int'l
Christine Straden
William Pitt Sotheby's Int'l
Source: Smart MLS,MLS#: 24032904
Facts & features
Interior
Bedrooms & bathrooms
- Bedrooms: 6
- Bathrooms: 7
- Full bathrooms: 6
- 1/2 bathrooms: 1
Primary bedroom
- Features: Bookcases, Built-in Features, Dressing Room, Full Bath
- Level: Upper
- Area: 396 Square Feet
- Dimensions: 18 x 22
Bedroom
- Level: Upper
- Area: 204 Square Feet
- Dimensions: 12 x 17
Bedroom
- Level: Upper
- Area: 204 Square Feet
- Dimensions: 12 x 17
Bedroom
- Level: Upper
- Area: 288 Square Feet
- Dimensions: 16 x 18
Bedroom
- Level: Upper
- Area: 168 Square Feet
- Dimensions: 12 x 14
Bedroom
- Level: Upper
- Area: 210 Square Feet
- Dimensions: 14 x 15
Dining room
- Features: French Doors, Wide Board Floor
- Level: Main
- Area: 280 Square Feet
- Dimensions: 14 x 20
Family room
- Features: Built-in Features, Fireplace, French Doors, Wide Board Floor
- Level: Main
- Area: 384 Square Feet
- Dimensions: 16 x 24
Kitchen
- Features: Bookcases, Built-in Features, Fireplace, Pantry, Hardwood Floor
- Level: Main
- Area: 408 Square Feet
- Dimensions: 17 x 24
Library
- Features: Bookcases, Built-in Features
- Level: Main
- Area: 384 Square Feet
- Dimensions: 16 x 24
Living room
- Features: Fireplace, French Doors, Wide Board Floor
- Level: Main
- Area: 891 Square Feet
- Dimensions: 27 x 33
Other
- Level: Upper
Other
- Level: Upper
- Area: 143 Square Feet
- Dimensions: 11 x 13
Other
- Features: Dining Area, Fireplace, Half Bath, Patio/Terrace
- Level: Main
- Area: 240 Square Feet
- Dimensions: 12 x 20
Study
- Features: Built-in Features, Fireplace, French Doors, Wide Board Floor
- Level: Main
- Area: 360 Square Feet
- Dimensions: 18 x 20
Heating
- Hot Water, Zoned, Oil
Cooling
- Central Air, Zoned
Appliances
- Included: Gas Cooktop, Oven, Convection Oven, Microwave, Refrigerator, Subzero, Ice Maker, Dishwasher, Disposal, Washer, Dryer, Wine Cooler, Water Heater
- Laundry: Main Level, Upper Level, Mud Room
Features
- Sound System, Wired for Data, Entrance Foyer
- Doors: French Doors
- Basement: Full,Storage Space,Cooled,Interior Entry
- Attic: Pull Down Stairs
- Number of fireplaces: 4
Interior area
- Total structure area: 8,848
- Total interior livable area: 8,848 sqft
- Finished area above ground: 8,848
Property
Parking
- Total spaces: 8
- Parking features: Attached, Detached, Driveway, Garage Door Opener, Private, Gravel
- Attached garage spaces: 3
- Has uncovered spaces: Yes
Features
- Patio & porch: Terrace, Covered
- Exterior features: Rain Gutters, Balcony, Garden, Stone Wall, Underground Sprinkler
- Has view: Yes
- View description: Water
- Has water view: Yes
- Water view: Water
- Waterfront features: Waterfront, Pond
Lot
- Size: 2 Acres
- Features: Few Trees, Dry, Sloped, Cul-De-Sac, Landscaped
Details
- Additional structures: Shed(s)
- Parcel number: 109067
- Zoning: R-1
- Other equipment: Generator
Construction
Type & style
- Home type: SingleFamily
- Architectural style: Farm House
- Property subtype: Single Family Residence
Materials
- Shake Siding
- Foundation: Concrete Perimeter
- Roof: Wood
Condition
- New construction: No
- Year built: 1825
Utilities & green energy
- Sewer: Public Sewer
- Water: Public
Community & neighborhood
Security
- Security features: Security System
Community
- Community features: Library, Near Public Transport
Location
- Region: Darien
- Subdivision: Tokeneke
Price history
| Date | Event | Price |
|---|---|---|
| 11/1/2024 | Sold | $4,650,000-4.6%$526/sqft |
Source: | ||
| 7/17/2024 | Listed for sale | $4,875,000$551/sqft |
Source: Darien MLS #38598 Report a problem | ||
Public tax history
| Year | Property taxes | Tax assessment |
|---|---|---|
| 2025 | $52,256 +5.4% | $3,375,680 |
| 2024 | $49,589 +4.7% | $3,375,680 +25.5% |
| 2023 | $47,366 +2.2% | $2,689,750 |
Find assessor info on the county website
Neighborhood: Tokeneke
Nearby schools
GreatSchools rating
- 8/10Tokeneke Elementary SchoolGrades: PK-5Distance: 0.6 mi
- 9/10Middlesex Middle SchoolGrades: 6-8Distance: 2.5 mi
- 10/10Darien High SchoolGrades: 9-12Distance: 2.4 mi
Schools provided by the listing agent
- Elementary: Tokeneke
- High: Darien
Source: Smart MLS. This data may not be complete. We recommend contacting the local school district to confirm school assignments for this home.
Sell for more on Zillow
Get a free Zillow Showcase℠ listing and you could sell for .
$6,829,200
2% more+ $137K
With Zillow Showcase(estimated)
$6,965,784
