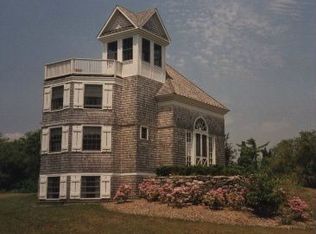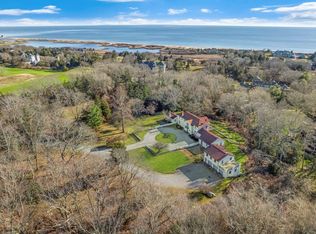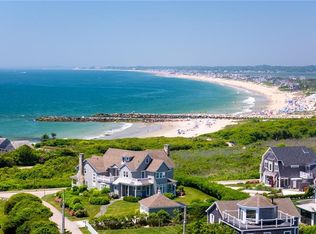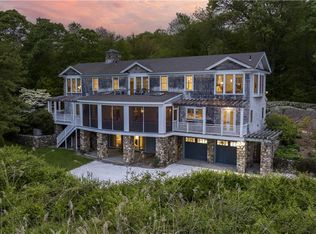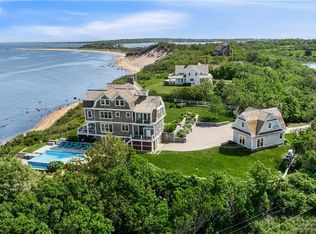SUNNY HILL located on just over 2 acres on much sought after Ocean View Highway with incredible views of the Atlantic Ocean and Block Island. The main house consist of a large entrance hall, living room with gas fireplace, sun room with gas fireplace, dining room, large kitchen with connected family room, 4 bedrooms and 4 baths. Large deck is accessible from the living room, dining room and family room for dining, entertaining or just to relax and enjoy the views. Also 2 private decks off of the 2nd floor bedrooms. Sunny Hill also has a real bonus with a 3 bedroom, 2 bathroom guest cottage, great for overflow. All within easy reach to the East Beach and the Vlllage of Watch Hill.
For sale
Price cut: $295K (10/9)
$8,195,000
50 Ocean View Hwy, Westerly, RI 02891
4beds
6,025sqft
Est.:
Single Family Residence
Built in 1900
2.22 Acres Lot
$-- Zestimate®
$1,360/sqft
$-- HOA
What's special
Gas fireplaceConnected family roomLarge kitchenSun room
- 414 days |
- 1,317 |
- 24 |
Zillow last checked: 8 hours ago
Listing updated: October 20, 2025 at 09:22pm
Listed by:
Olga Goff 401-212-7402,
Olga B. Goff Real Estate
Source: StateWide MLS RI,MLS#: 1371518
Tour with a local agent
Facts & features
Interior
Bedrooms & bathrooms
- Bedrooms: 4
- Bathrooms: 6
- Full bathrooms: 4
- 1/2 bathrooms: 2
Bathroom
- Features: Bath w Tub, Bath w Shower Stall
Heating
- Oil, Central Air, Forced Air
Cooling
- Central Air
Appliances
- Included: Dishwasher, Dryer, Disposal, Range Hood, Oven/Range, Refrigerator, Washer
Features
- Wall (Dry Wall), Plumbing (Mixed), Insulation (Ceiling), Insulation (Floors), Ceiling Fan(s), Elevator
- Flooring: Ceramic Tile, Hardwood
- Doors: Storm Door(s)
- Basement: Full,Interior and Exterior,Finished,Bath/Stubbed,Bedroom(s),Common,Laundry
- Number of fireplaces: 2
- Fireplace features: Gas, Stone
Interior area
- Total structure area: 4,555
- Total interior livable area: 6,025 sqft
- Finished area above ground: 4,555
- Finished area below ground: 1,470
Property
Parking
- Total spaces: 10
- Parking features: Attached
- Attached garage spaces: 4
Features
- Patio & porch: Deck, Patio, Porch
- Exterior features: Balcony, Breezeway
- Has view: Yes
- View description: Water
- Has water view: Yes
- Water view: Water
- Waterfront features: Walk to Salt Water
Lot
- Size: 2.22 Acres
Details
- Additional structures: Guest House
- Parcel number: WESTM174B3
- Zoning: R43
- Other equipment: Cable TV, Elevator
Construction
Type & style
- Home type: SingleFamily
- Architectural style: Cottage
- Property subtype: Single Family Residence
Materials
- Dry Wall, Shingles
- Foundation: Stone
Condition
- New construction: No
- Year built: 1900
Utilities & green energy
- Electric: 220 Volts
- Sewer: Septic Tank
- Utilities for property: Water Connected
Community & HOA
Community
- Security: Security System Owned
HOA
- Has HOA: No
Location
- Region: Westerly
Financial & listing details
- Price per square foot: $1,360/sqft
- Tax assessed value: $7,142,600
- Annual tax amount: $47,502
- Date on market: 10/23/2024
Estimated market value
Not available
Estimated sales range
Not available
$6,745/mo
Price history
Price history
| Date | Event | Price |
|---|---|---|
| 10/9/2025 | Price change | $8,195,000-3.5%$1,360/sqft |
Source: | ||
| 7/17/2025 | Price change | $8,490,000-4.6%$1,409/sqft |
Source: | ||
| 10/23/2024 | Listed for sale | $8,900,000-0.8%$1,477/sqft |
Source: | ||
| 8/12/2024 | Listing removed | $8,975,000$1,490/sqft |
Source: | ||
| 7/31/2024 | Price change | $8,975,000-7.9%$1,490/sqft |
Source: | ||
Public tax history
Public tax history
| Year | Property taxes | Tax assessment |
|---|---|---|
| 2025 | $50,784 +1.3% | $7,142,600 +39.8% |
| 2024 | $50,114 +6.2% | $5,108,500 +3.5% |
| 2023 | $47,206 | $4,937,900 |
Find assessor info on the county website
BuyAbility℠ payment
Est. payment
$41,133/mo
Principal & interest
$31777
Property taxes
$6488
Home insurance
$2868
Climate risks
Neighborhood: 02891
Nearby schools
GreatSchools rating
- 6/10Westerly Middle SchoolGrades: 5-8Distance: 3.3 mi
- 6/10Westerly High SchoolGrades: 9-12Distance: 4 mi
- 6/10Dunn's Corners SchoolGrades: K-4Distance: 3.7 mi
- Loading
- Loading
