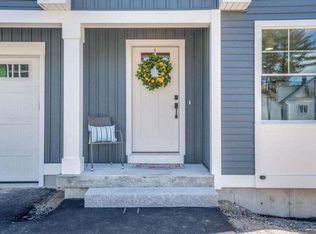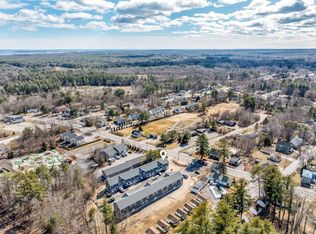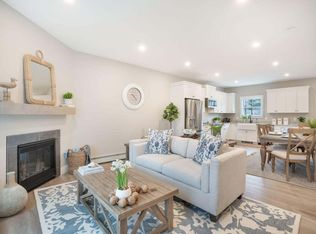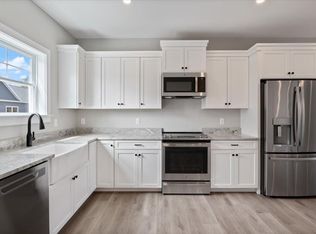Closed
$499,900
50 Ocean Park Road #102, Saco, ME 04072
3beds
1,503sqft
Condominium
Built in 2024
-- sqft lot
$506,500 Zestimate®
$333/sqft
$2,930 Estimated rent
Home value
$506,500
$476,000 - $537,000
$2,930/mo
Zestimate® history
Loading...
Owner options
Explore your selling options
What's special
Last Unit Available! Modern 3 Bed, 2 Bath Townhouse in Seaglass Landing! Don't miss your chance to own the final unit in this beautifully designed condo community! This spacious 3-bedroom, 2-bathroom townhouse blends contemporary style with everyday comfort, featuring a kitchen with premium finishes, perfect for home chefs and entertainers alike. Step inside to discover thoughtfully curated focal walls that add a touch of modern elegance to the open-concept living space. The reverse floor plan allows for additional privacy with the kitchen, living, dining space along with two of the bedrooms and a full bathroom on the second floor! Enjoy low-maintenance living in a vibrant neighborhood, with the convenience of condo amenities and the privacy of a townhouse layout. Whether you're starting fresh or looking to downsize in style, this move-in ready home is the perfect fit. Act fast—this is the last one available!
Zillow last checked: 8 hours ago
Listing updated: September 24, 2025 at 05:26pm
Listed by:
Maine Real Estate Co
Bought with:
Maine Real Estate Co
Source: Maine Listings,MLS#: 1627644
Facts & features
Interior
Bedrooms & bathrooms
- Bedrooms: 3
- Bathrooms: 2
- Full bathrooms: 2
Primary bedroom
- Level: Second
Bedroom 2
- Level: First
Bedroom 3
- Level: Second
Den
- Level: First
Kitchen
- Level: Second
Living room
- Level: Second
Heating
- Baseboard, Direct Vent Furnace, Heat Pump, Other
Cooling
- Heat Pump
Appliances
- Included: Dishwasher, Microwave, Electric Range, Refrigerator
Features
- 1st Floor Bedroom, Bathtub, Pantry, Shower, Storage
- Flooring: Tile, Wood
- Basement: Doghouse,Interior Entry,Full,Unfinished
- Number of fireplaces: 1
Interior area
- Total structure area: 1,503
- Total interior livable area: 1,503 sqft
- Finished area above ground: 1,503
- Finished area below ground: 0
Property
Parking
- Total spaces: 1
- Parking features: Paved, 1 - 4 Spaces
- Attached garage spaces: 1
Lot
- Size: 1.25 Acres
- Features: City Lot, Near Golf Course, Near Public Beach, Near Shopping, Near Turnpike/Interstate, Near Town, Level, Open Lot
Details
- Zoning: HB
Construction
Type & style
- Home type: Condo
- Architectural style: Other
- Property subtype: Condominium
Materials
- Wood Frame, Vinyl Siding
- Roof: Shingle
Condition
- New Construction
- New construction: Yes
- Year built: 2024
Utilities & green energy
- Electric: Circuit Breakers
- Sewer: Public Sewer
- Water: Public
Community & neighborhood
Location
- Region: Saco
HOA & financial
HOA
- Has HOA: Yes
- HOA fee: $208 monthly
Other
Other facts
- Road surface type: Paved
Price history
| Date | Event | Price |
|---|---|---|
| 9/24/2025 | Sold | $499,900-2%$333/sqft |
Source: | ||
| 7/17/2025 | Pending sale | $509,900$339/sqft |
Source: | ||
| 6/21/2025 | Listed for sale | $509,900$339/sqft |
Source: | ||
| 5/25/2025 | Listing removed | $509,900$339/sqft |
Source: | ||
| 4/25/2025 | Listed for sale | $509,900$339/sqft |
Source: | ||
Public tax history
Tax history is unavailable.
Neighborhood: 04072
Nearby schools
GreatSchools rating
- 6/10C K Burns SchoolGrades: 3-5Distance: 0.9 mi
- 7/10Saco Middle SchoolGrades: 6-8Distance: 2.4 mi
- NASaco Transition ProgramGrades: 9-12Distance: 1.2 mi

Get pre-qualified for a loan
At Zillow Home Loans, we can pre-qualify you in as little as 5 minutes with no impact to your credit score.An equal housing lender. NMLS #10287.



