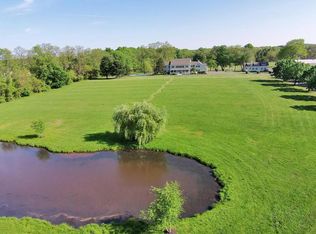Sold for $1,550,000
$1,550,000
50 Obre Road, Colts Neck, NJ 07722
5beds
3,979sqft
Single Family Residence
Built in 2001
2.52 Acres Lot
$1,764,400 Zestimate®
$390/sqft
$7,226 Estimated rent
Home value
$1,764,400
$1.66M - $1.89M
$7,226/mo
Zestimate® history
Loading...
Owner options
Explore your selling options
What's special
Stunning Colts Neck Custom-Built Beauty possessing all of the amenities of a Fine Estate. Situated on 2.52 acres of perfectly landscaped grounds, this gorgeous colonial is the one you have been waiting for! This 5 bedroom, 5.5 Bath residence offers a sophisticated open floor plan, featuring premium red oak floors throughout, spacious family room with tray ceiling, California Redwood Timber mantle showcasing a custom stone wall gas fireplace, Carlisle Plank Barnyard flooring with French doors leading to three season sunroom, overlooking a magnificent backyard oasis. Enjoy a fabulous chef's kitchen with all the bells and whistles, extensive natural cherry cabinetry, oversized granite island and counters with handmade English tile backsplash. Designed for entertaining, enjoy 2 commercial grade D/W, 2 full size main sinks, Dacor 6-burner gas stove with large oven, in addition to a Thermador wall oven, warming drawer and Sub-Zero refrigerator, no expense spared! First floor bedroom off the main kitchen leads to a full bath, mudroom with built-in cabinetry and 3-car heated garage. Your two-story foyer leads you to the second floor Primary Suite with Crema Marfil marble master bath, luxurious jacuzzi spa & steam shower for a peaceful getaway. Enjoy custom walk-in closets and a cozy sitting room with balcony that overlooks an outdoor retreat that is a highlight of this very special home. Additional upper-level bedrooms include a Princess Suite and two bedrooms with Jack-n-Jill. Stroll down to a finished w/o basement that is truly a third level of living that is unique in features with abundant entertaining space, recreational and guest areas, full bath, custom kitchen, wine closet and plenty of storage! French doors lead to the exceptional exterior living space with 6600 sq.ft. of Travertine Marble, built in BBQ/kitchen for outdoor enjoyment and a spectacular, gated Diamond Bright saltwater pool which was designed for resort living! With swim outs at every point, built in jacuzzi and lush landscaping, this spectacular haven will make summers feel like you have traveled to a private island, a sanctuary for relaxation and family fun in the sun! Additional upgrades: 20 custom-made solid doors, 20 M Tech crystal doorknobs, whole house generator, garage and attic eco-friendly foam insulation and so much more! * Professional Photos Coming Soon!
Zillow last checked: 8 hours ago
Listing updated: February 13, 2025 at 07:18pm
Listed by:
Patricia Ronca 732-812-0558,
Jason Mitchell Real Estate New Jersey
Bought with:
Staci L Ruggiero, 1752066
Nest Seekers New Jersey LLC
Source: MoreMLS,MLS#: 22307200
Facts & features
Interior
Bedrooms & bathrooms
- Bedrooms: 5
- Bathrooms: 6
- Full bathrooms: 5
- 1/2 bathrooms: 1
Heating
- Natural Gas, Forced Air, 2 Zoned Heat
Cooling
- Central Air, 2 Zoned AC
Features
- Ceilings - 9Ft+ 1st Flr, Ceilings - 9Ft+ 2nd Flr, Center Hall, Dec Molding, Recessed Lighting
- Flooring: Ceramic Tile, Marble, Tile, Wood
- Basement: Finished,Heated,Walk-Out Access
- Number of fireplaces: 1
Interior area
- Total structure area: 3,979
- Total interior livable area: 3,979 sqft
Property
Parking
- Total spaces: 3
- Parking features: Paver Block, Asphalt, Double Wide Drive, Driveway, On Street, Oversized
- Attached garage spaces: 3
- Has uncovered spaces: Yes
Features
- Stories: 2
- Exterior features: Balcony, Lighting
- Has private pool: Yes
- Pool features: Gunite, Heated, In Ground, Salt Water
- Fencing: Electric
Lot
- Size: 2.52 Acres
- Features: Oversized, Back to Woods, Border Greenway, Land Locked
Details
- Parcel number: 100005000000002501
- Zoning description: Planned Residential, Residential, Single Family
Construction
Type & style
- Home type: SingleFamily
- Architectural style: Custom,Colonial
- Property subtype: Single Family Residence
Materials
- Brick, Cedar
- Roof: Timberline
Condition
- New construction: No
- Year built: 2001
Utilities & green energy
- Water: Well
Community & neighborhood
Security
- Security features: Security System
Location
- Region: Colts Neck
- Subdivision: None
Price history
| Date | Event | Price |
|---|---|---|
| 7/7/2023 | Sold | $1,550,000$390/sqft |
Source: | ||
| 3/27/2023 | Pending sale | $1,550,000$390/sqft |
Source: | ||
| 3/18/2023 | Contingent | $1,550,000$390/sqft |
Source: | ||
| 3/17/2023 | Listed for sale | $1,550,000-3.1%$390/sqft |
Source: | ||
| 2/10/2021 | Listing removed | -- |
Source: | ||
Public tax history
| Year | Property taxes | Tax assessment |
|---|---|---|
| 2025 | $21,006 +7% | $1,409,800 +7% |
| 2024 | $19,637 +11.8% | $1,317,900 +16.8% |
| 2023 | $17,559 -0.6% | $1,128,500 +6.1% |
Find assessor info on the county website
Neighborhood: 07722
Nearby schools
GreatSchools rating
- 8/10Conover Road SchoolGrades: 3-5Distance: 4.4 mi
- 7/10Cedar Drive Middle SchoolGrades: 6-8Distance: 4.7 mi
- 5/10Colts Neck High SchoolGrades: 9-12Distance: 4.8 mi
Schools provided by the listing agent
- Elementary: Conover Road
- Middle: Cedar Drive
- High: Colts Neck
Source: MoreMLS. This data may not be complete. We recommend contacting the local school district to confirm school assignments for this home.
Get a cash offer in 3 minutes
Find out how much your home could sell for in as little as 3 minutes with a no-obligation cash offer.
Estimated market value$1,764,400
Get a cash offer in 3 minutes
Find out how much your home could sell for in as little as 3 minutes with a no-obligation cash offer.
Estimated market value
$1,764,400
