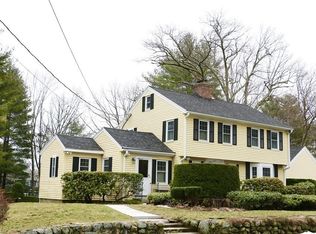Sold for $960,000
$960,000
50 Oak Ridge Rd, Reading, MA 01867
4beds
2,738sqft
Single Family Residence
Built in 1949
0.4 Acres Lot
$1,454,600 Zestimate®
$351/sqft
$4,717 Estimated rent
Home value
$1,454,600
$1.28M - $1.67M
$4,717/mo
Zestimate® history
Loading...
Owner options
Explore your selling options
What's special
Welcome to 50 Oak Ridge! The home has pridefully been in the same family for many years and is ready for new memories. The house is located in the highly desired West Side, on a dead end street, and just a short walk to schools and parks. Easy access to the train station, downtown, and all major highways. An oversized backyard offers a variety of options for outdoor entertainment. The inside has a great layout with many different options for living areas/bedrooms. The first floor offers a large kitchen, living room, dining room, half bath, and family room that provides an abundance of natural light, The four bedrooms upstairs are all spacious and light filled with the primary bedroom featuring a walk in cedar closet and an ensuite bathroom. Hardwood floors are throughout the majority of the house. A full size basement is a great opportunity to create an additional living room, home office, or exercise space. The 2 car garage completes this incredible opportunity.
Zillow last checked: 8 hours ago
Listing updated: May 17, 2023 at 08:35am
Listed by:
Michael Hegarty 781-910-8291,
Premier Realty Group, Inc. 781-944-4140
Bought with:
Hilary Dunlavey
Compass
Source: MLS PIN,MLS#: 73100775
Facts & features
Interior
Bedrooms & bathrooms
- Bedrooms: 4
- Bathrooms: 3
- Full bathrooms: 2
- 1/2 bathrooms: 1
Primary bedroom
- Features: Bathroom - 3/4, Walk-In Closet(s), Cedar Closet(s), Closet
- Level: Second
- Area: 252
- Dimensions: 18 x 14
Bedroom 2
- Features: Closet, Flooring - Hardwood
- Level: Second
- Area: 156
- Dimensions: 12 x 13
Bedroom 3
- Features: Closet, Flooring - Hardwood
- Level: Second
- Area: 195
- Dimensions: 15 x 13
Bedroom 4
- Features: Closet, Flooring - Hardwood
- Level: Second
- Area: 132
- Dimensions: 12 x 11
Primary bathroom
- Features: Yes
Bathroom 1
- Features: Bathroom - Half
- Level: First
- Area: 25
- Dimensions: 5 x 5
Bathroom 2
- Features: Bathroom - Full
- Level: Second
- Area: 56
- Dimensions: 8 x 7
Bathroom 3
- Features: Bathroom - 3/4
- Level: Second
- Area: 50
- Dimensions: 5 x 10
Dining room
- Features: Closet/Cabinets - Custom Built, Flooring - Hardwood
- Level: First
- Area: 144
- Dimensions: 12 x 12
Family room
- Features: Flooring - Wall to Wall Carpet, Window(s) - Picture
- Level: First
- Area: 234
- Dimensions: 18 x 13
Kitchen
- Features: Flooring - Laminate, Dining Area
- Level: First
- Area: 187
- Dimensions: 17 x 11
Living room
- Features: Closet/Cabinets - Custom Built, Flooring - Hardwood
- Level: First
- Area: 299
- Dimensions: 13 x 23
Heating
- Baseboard, Oil
Cooling
- None
Appliances
- Included: Water Heater, Oven, Dishwasher, Range, Refrigerator, Washer, Dryer
- Laundry: Flooring - Vinyl, In Basement
Features
- Flooring: Carpet, Hardwood, Flooring - Vinyl
- Windows: Insulated Windows
- Basement: Full,Partially Finished,Bulkhead
- Number of fireplaces: 2
- Fireplace features: Family Room, Living Room
Interior area
- Total structure area: 2,738
- Total interior livable area: 2,738 sqft
Property
Parking
- Total spaces: 6
- Parking features: Attached, Paved Drive, Off Street
- Attached garage spaces: 2
- Uncovered spaces: 4
Features
- Patio & porch: Patio
- Exterior features: Patio
Lot
- Size: 0.40 Acres
- Features: Level
Details
- Parcel number: M:006.000000195.0,731423
- Zoning: S15
Construction
Type & style
- Home type: SingleFamily
- Architectural style: Colonial
- Property subtype: Single Family Residence
Materials
- Foundation: Concrete Perimeter
- Roof: Shingle
Condition
- Year built: 1949
Utilities & green energy
- Sewer: Public Sewer
- Water: Public
Community & neighborhood
Community
- Community features: Public Transportation, Shopping, Tennis Court(s), Park, Walk/Jog Trails, Conservation Area, Highway Access, Public School, T-Station
Location
- Region: Reading
Price history
| Date | Event | Price |
|---|---|---|
| 5/17/2023 | Sold | $960,000-1.9%$351/sqft |
Source: MLS PIN #73100775 Report a problem | ||
| 4/26/2023 | Contingent | $979,000$358/sqft |
Source: MLS PIN #73100775 Report a problem | ||
| 4/19/2023 | Listed for sale | $979,000$358/sqft |
Source: MLS PIN #73100775 Report a problem | ||
Public tax history
| Year | Property taxes | Tax assessment |
|---|---|---|
| 2025 | $10,500 -7.8% | $921,900 -5.2% |
| 2024 | $11,392 +6.3% | $972,000 +14.2% |
| 2023 | $10,720 +0.1% | $851,500 +6% |
Find assessor info on the county website
Neighborhood: 01867
Nearby schools
GreatSchools rating
- 8/10Joshua Eaton Elementary SchoolGrades: K-5Distance: 0.3 mi
- 8/10Walter S Parker Middle SchoolGrades: 6-8Distance: 0.8 mi
- 9/10Reading Memorial High SchoolGrades: 9-12Distance: 1.6 mi
Schools provided by the listing agent
- High: Rmhs
Source: MLS PIN. This data may not be complete. We recommend contacting the local school district to confirm school assignments for this home.
Get a cash offer in 3 minutes
Find out how much your home could sell for in as little as 3 minutes with a no-obligation cash offer.
Estimated market value$1,454,600
Get a cash offer in 3 minutes
Find out how much your home could sell for in as little as 3 minutes with a no-obligation cash offer.
Estimated market value
$1,454,600
