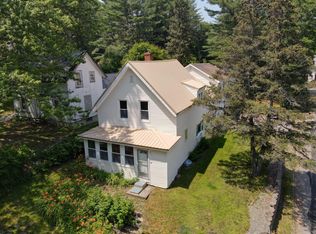Closed
$380,000
50 Oak Grove Street, Veazie, ME 04401
5beds
2,500sqft
Single Family Residence
Built in 1870
0.93 Acres Lot
$397,800 Zestimate®
$152/sqft
$2,879 Estimated rent
Home value
$397,800
$366,000 - $426,000
$2,879/mo
Zestimate® history
Loading...
Owner options
Explore your selling options
What's special
Gardeners take note: this property has a gorgeous back yard that you'll never want to leave! From the many spring lilac bushes to the trellis surrounded by flowers and fenced organic garden area, you'll be enchanted by this lovely spot. The yard also includes a gazebo with rock fireplace and a large level area in the back, perfect for recreation. The home was originally built in 1870 but was rebuilt in the 1930's. The current owner has lovingly cared for the home for over 40 years. Surrounded by trees & bushes, you'll enjoy a private oasis, right in town. This 3-4 BR, 2 BA home features many built-ins (including a full office setup) and original charm. The newest addition is a large family room in the back with skylights and a propane stove; plus a full bath and small bedroom or office. The living room includes a brick fireplace with newer propane insert. Enjoy this convenient location between Bangor and Orono, just a ten minute drive to shopping, entertainment, UMaine & more.
Zillow last checked: 8 hours ago
Listing updated: January 14, 2025 at 07:04pm
Listed by:
Better Homes & Gardens Real Estate/The Masiello Group sallybilancia@masiello.com
Bought with:
ERA Dawson-Bradford Co.
Source: Maine Listings,MLS#: 1561529
Facts & features
Interior
Bedrooms & bathrooms
- Bedrooms: 5
- Bathrooms: 2
- Full bathrooms: 2
Bedroom 1
- Features: Closet
- Level: First
- Area: 86.25 Square Feet
- Dimensions: 11.5 x 7.5
Bedroom 2
- Features: Closet
- Level: Second
- Area: 114 Square Feet
- Dimensions: 12 x 9.5
Bedroom 3
- Features: Closet
- Level: Second
- Area: 126 Square Feet
- Dimensions: 12 x 10.5
Bedroom 4
- Features: Closet
- Level: Second
- Area: 104.5 Square Feet
- Dimensions: 11 x 9.5
Bedroom 5
- Features: Closet
- Level: Third
Dining room
- Level: First
- Area: 120.75 Square Feet
- Dimensions: 11.5 x 10.5
Family room
- Features: Heat Stove, Skylight
- Level: First
- Area: 308 Square Feet
- Dimensions: 22 x 14
Kitchen
- Features: Eat-in Kitchen
- Level: First
- Area: 180 Square Feet
- Dimensions: 18 x 10
Living room
- Features: Built-in Features
- Level: First
- Area: 225 Square Feet
- Dimensions: 25 x 9
Office
- Features: Built-in Features
- Level: Second
- Area: 95 Square Feet
- Dimensions: 10 x 9.5
Heating
- Baseboard, Hot Water, Stove
Cooling
- None
Appliances
- Included: Dishwasher, Dryer, Gas Range, Refrigerator, Washer
Features
- 1st Floor Bedroom, Attic
- Flooring: Carpet, Tile, Vinyl, Wood
- Basement: Interior Entry,Full,Unfinished
- Number of fireplaces: 1
Interior area
- Total structure area: 2,500
- Total interior livable area: 2,500 sqft
- Finished area above ground: 2,500
- Finished area below ground: 0
Property
Parking
- Total spaces: 1
- Parking features: Paved, 5 - 10 Spaces, Detached
- Garage spaces: 1
Lot
- Size: 0.93 Acres
- Features: Neighborhood, Level, Landscaped
Details
- Additional structures: Shed(s)
- Parcel number: VEAZM07L32
- Zoning: R-2
Construction
Type & style
- Home type: SingleFamily
- Architectural style: Colonial
- Property subtype: Single Family Residence
Materials
- Wood Frame, Vinyl Siding
- Roof: Shingle
Condition
- Year built: 1870
Utilities & green energy
- Electric: Circuit Breakers, Fuses
- Sewer: Public Sewer
- Water: Public, Well
Community & neighborhood
Location
- Region: Veazie
Price history
| Date | Event | Price |
|---|---|---|
| 7/27/2023 | Sold | $380,000-4.8%$152/sqft |
Source: | ||
| 7/26/2023 | Pending sale | $399,000$160/sqft |
Source: | ||
| 6/17/2023 | Contingent | $399,000$160/sqft |
Source: | ||
| 6/8/2023 | Listed for sale | $399,000$160/sqft |
Source: | ||
Public tax history
| Year | Property taxes | Tax assessment |
|---|---|---|
| 2024 | $5,067 +19% | $316,700 +20.9% |
| 2023 | $4,258 +5.7% | $262,000 +12.8% |
| 2022 | $4,030 +5.6% | $232,300 +11.7% |
Find assessor info on the county website
Neighborhood: 04401
Nearby schools
GreatSchools rating
- 8/10Veazie Community SchoolGrades: PK-8Distance: 0.2 mi

Get pre-qualified for a loan
At Zillow Home Loans, we can pre-qualify you in as little as 5 minutes with no impact to your credit score.An equal housing lender. NMLS #10287.
