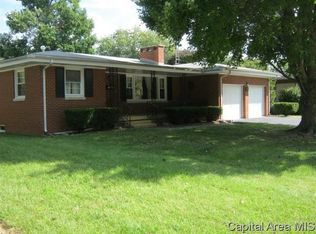Sold for $190,000
$190,000
50 Nottingham Rd, Springfield, IL 62704
3beds
1,449sqft
Single Family Residence, Residential
Built in 1962
-- sqft lot
$212,800 Zestimate®
$131/sqft
$1,901 Estimated rent
Home value
$212,800
$202,000 - $223,000
$1,901/mo
Zestimate® history
Loading...
Owner options
Explore your selling options
What's special
Nestled within a cul-de-sac lot in the highly desired Sherwood Subdivision, this multi level gem sits beautifully in suburban bliss with its charming curb appeal and zero through traffic. Recent upgrades—a privacy fence (2021), new driveway and retaining wall (2021), refreshed lower bathroom (2023), and light fixtures updated between 2021-2023—infuse modern comfort into its welcoming aesthetic. Step into a bright, on-trend kitchen complete with modern countertops, bright white cabinetry & stainless steel appliances. A formal dining room elevates mealtime in a seamless open concept while three distinct levels offer generous living space. The upper level is home to all bedrooms, offering tranquility and a shared, updated full bath. Convenience defines the lower level, featuring a guest-friendly half bath, direct garage access, a laundry room, and a versatile bonus room—perfect for hobbies or a home office. Step outside to relish in the private, fenced backyard, an ideal haven for leisure and entertainment. This delightful residence not only promises a comfortable lifestyle but also a connection to the heart of a vibrant community close to everything in town. Showings begin Fri 04/19 at 830am
Zillow last checked: 8 hours ago
Listing updated: May 24, 2024 at 01:01pm
Listed by:
Kyle T Killebrew Mobl:217-741-4040,
The Real Estate Group, Inc.
Bought with:
Kyle T Killebrew, 475109198
The Real Estate Group, Inc.
Source: RMLS Alliance,MLS#: CA1028609 Originating MLS: Capital Area Association of Realtors
Originating MLS: Capital Area Association of Realtors

Facts & features
Interior
Bedrooms & bathrooms
- Bedrooms: 3
- Bathrooms: 2
- Full bathrooms: 1
- 1/2 bathrooms: 1
Bedroom 1
- Level: Upper
- Dimensions: 15ft 6in x 10ft 3in
Bedroom 2
- Level: Upper
- Dimensions: 12ft 6in x 11ft 1in
Bedroom 3
- Level: Upper
- Dimensions: 10ft 3in x 10ft 7in
Other
- Level: Main
- Dimensions: 11ft 7in x 11ft 9in
Other
- Level: Lower
- Dimensions: 10ft 8in x 11ft 8in
Kitchen
- Level: Lower
- Dimensions: 7ft 11in x 11ft 9in
Laundry
- Level: Main
- Dimensions: 5ft 3in x 7ft 8in
Living room
- Level: Main
- Dimensions: 17ft 6in x 11ft 5in
Lower level
- Area: 286
Main level
- Area: 529
Upper level
- Area: 634
Heating
- Forced Air
Cooling
- Central Air
Appliances
- Included: Dishwasher, Microwave, Range, Refrigerator
Features
- Ceiling Fan(s), Solid Surface Counter
- Number of fireplaces: 1
Interior area
- Total structure area: 1,449
- Total interior livable area: 1,449 sqft
Property
Parking
- Total spaces: 1
- Parking features: Attached
- Attached garage spaces: 1
Features
- Patio & porch: Patio
Lot
- Features: Cul-De-Sac
Details
- Parcel number: 2207.0427013
Construction
Type & style
- Home type: SingleFamily
- Property subtype: Single Family Residence, Residential
Materials
- Brick, Vinyl Siding
- Foundation: Concrete Perimeter
- Roof: Shingle
Condition
- New construction: No
- Year built: 1962
Utilities & green energy
- Sewer: Public Sewer
- Water: Public
- Utilities for property: Cable Available
Community & neighborhood
Location
- Region: Springfield
- Subdivision: Sherwood
Price history
| Date | Event | Price |
|---|---|---|
| 5/17/2024 | Pending sale | $189,900-0.1%$131/sqft |
Source: | ||
| 5/16/2024 | Sold | $190,000+0.1%$131/sqft |
Source: | ||
| 4/20/2024 | Pending sale | $189,900$131/sqft |
Source: | ||
| 4/18/2024 | Listed for sale | $189,900+30.9%$131/sqft |
Source: | ||
| 5/3/2021 | Sold | $145,100+0.8%$100/sqft |
Source: | ||
Public tax history
| Year | Property taxes | Tax assessment |
|---|---|---|
| 2024 | $4,442 +30.4% | $58,886 +32.3% |
| 2023 | $3,405 +5.7% | $44,518 +6.2% |
| 2022 | $3,220 +5.2% | $41,938 +4.8% |
Find assessor info on the county website
Neighborhood: 62704
Nearby schools
GreatSchools rating
- 8/10Sandburg Elementary SchoolGrades: K-5Distance: 0.2 mi
- 3/10Benjamin Franklin Middle SchoolGrades: 6-8Distance: 1.2 mi
- 2/10Springfield Southeast High SchoolGrades: 9-12Distance: 3.8 mi
Get pre-qualified for a loan
At Zillow Home Loans, we can pre-qualify you in as little as 5 minutes with no impact to your credit score.An equal housing lender. NMLS #10287.
