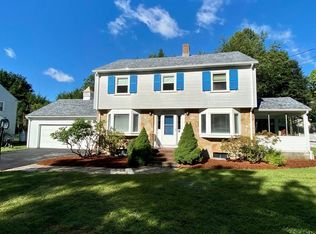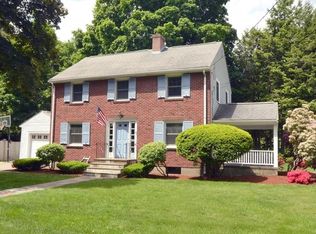Pristine center entrance colonial on picturesque street across from Mason Park in the heart of Framingham. Home has been renovated head to toe by the current owners. 1st floor features a grand entryway, a stunning 2017 kitchen with stainless steel GE appliances, quartz counter tops and breakfast island that flows into dining room with wainscotting, and full bath. Beautiful sun-drenched living room with fireplace and magical 3 season porch. 2nd floor features 2 bedrooms plus a gracious master with dreamy walk-in closet and 2 addt'l closets, as well as 2nd newly updated bathroom. Hardwood floors, recessed lighting and crown molding throughout most of home. Other upgrades since 2017 include new roof, all new windows and doors, HVAC, Navien tankless water heater and updated plumbing & electrical. Perfect fenced in yard, full basement w/ finished room and 2 car garage! Best of all, incredible location minutes to Rt 9, the commuter rail, parks, Trader Joe's, the Natick Mall, and much more!
This property is off market, which means it's not currently listed for sale or rent on Zillow. This may be different from what's available on other websites or public sources.

