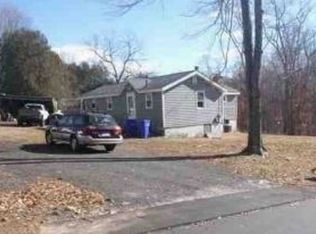Sold for $726,000
$726,000
50 Newell Hill Road, Ellington, CT 06029
4beds
2,736sqft
Single Family Residence
Built in 2002
11.32 Acres Lot
$769,600 Zestimate®
$265/sqft
$3,433 Estimated rent
Home value
$769,600
$677,000 - $877,000
$3,433/mo
Zestimate® history
Loading...
Owner options
Explore your selling options
What's special
Beautifully maintained, single owner, 2,700+ sqft Colonial on over 11 acres nestled in a quiet corner of Ellington. The 1st floor features an open-concept kitchen with stainless steel appliances, custom crafted cabinetry, and pantry, flowing into a bright eat-in area with deck access overlooking the level and private backyard. Adjacent is the living room with cozy gas fireplace controlled by a wall switch - doesn't get easier than that! The living room opens to large study with beautiful French doors. If you like to host, you'll love the spacious formal dining room that comfortably seats 8! Another feature to note is a convenient mudroom that connects the garage to the kitchen and has additional backyard access. A half bath completes the main level. Upstairs, the primary suite includes a walk-in closet and updated en-suite bath with walk-in shower. There are two additional bedrooms with and an oversized fourth bedroom-perfect as a bonus room to fit any of your needs (new carpets!). 2nd floor laundry room makes chore day a breeze! Lastly, an updated full bath w/ tub shower. Additional features include walk-out basement, whole-house generator ready, 12x20 shed (2012), wood boiler hookup (boiler included), 200-amp service with space to expand, 3-zone heating, and central air! Use your imagination with how you'd use your 11+ acres of land! Whether you're looking to hike w/ your dog or somewhere to park a boat so you can enjoy Crystal Lake 5 minutes away, the options are endless HIGHEST AND BEST DEADLINE 5/18 8PM. Thank you!
Zillow last checked: 8 hours ago
Listing updated: October 14, 2025 at 07:02pm
Listed by:
Jessica Crowell 860-806-3746,
Coldwell Banker Realty 860-644-2461
Bought with:
Jessica Boswell, RES.0807833
LPT Realty
Co-Buyer Agent: Fiona Stevens
LPT Realty
Source: Smart MLS,MLS#: 24094822
Facts & features
Interior
Bedrooms & bathrooms
- Bedrooms: 4
- Bathrooms: 3
- Full bathrooms: 2
- 1/2 bathrooms: 1
Primary bedroom
- Level: Upper
Bedroom
- Level: Upper
Bedroom
- Level: Upper
Bedroom
- Level: Upper
Bathroom
- Level: Main
Bathroom
- Level: Upper
Dining room
- Level: Main
Kitchen
- Level: Main
Living room
- Level: Main
Study
- Level: Main
Heating
- Hot Water, Oil
Cooling
- Central Air
Appliances
- Included: Oven/Range, Microwave, Refrigerator, Dishwasher, Washer, Dryer, Water Heater
- Laundry: Upper Level
Features
- Basement: Full,Unfinished
- Attic: Pull Down Stairs
- Number of fireplaces: 1
Interior area
- Total structure area: 2,736
- Total interior livable area: 2,736 sqft
- Finished area above ground: 2,736
Property
Parking
- Total spaces: 2
- Parking features: Attached
- Attached garage spaces: 2
Features
- Patio & porch: Deck
Lot
- Size: 11.32 Acres
- Features: Few Trees, Level
Details
- Additional structures: Shed(s)
- Parcel number: 2385710
- Zoning: RAR
Construction
Type & style
- Home type: SingleFamily
- Architectural style: Colonial
- Property subtype: Single Family Residence
Materials
- Vinyl Siding
- Foundation: Concrete Perimeter
- Roof: Shingle
Condition
- New construction: No
- Year built: 2002
Utilities & green energy
- Sewer: Septic Tank
- Water: Well
Community & neighborhood
Location
- Region: Ellington
Price history
| Date | Event | Price |
|---|---|---|
| 6/10/2025 | Sold | $726,000+21%$265/sqft |
Source: | ||
| 5/19/2025 | Pending sale | $599,900$219/sqft |
Source: | ||
| 5/14/2025 | Listed for sale | $599,900+64.1%$219/sqft |
Source: | ||
| 10/29/2004 | Sold | $365,500$134/sqft |
Source: | ||
Public tax history
| Year | Property taxes | Tax assessment |
|---|---|---|
| 2025 | $10,302 +3.1% | $277,680 |
| 2024 | $9,996 +5% | $277,680 |
| 2023 | $9,524 +5.5% | $277,680 |
Find assessor info on the county website
Neighborhood: 06029
Nearby schools
GreatSchools rating
- 8/10Crystal Lake SchoolGrades: PK-6Distance: 1 mi
- 7/10Ellington Middle SchoolGrades: 7-8Distance: 4.9 mi
- 9/10Ellington High SchoolGrades: 9-12Distance: 3.7 mi
Schools provided by the listing agent
- Elementary: Crystal Lake
- Middle: Windermere
- High: Ellington
Source: Smart MLS. This data may not be complete. We recommend contacting the local school district to confirm school assignments for this home.

Get pre-qualified for a loan
At Zillow Home Loans, we can pre-qualify you in as little as 5 minutes with no impact to your credit score.An equal housing lender. NMLS #10287.
