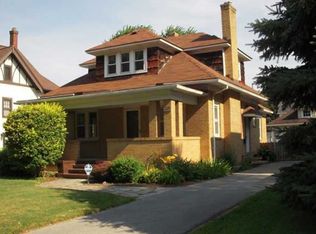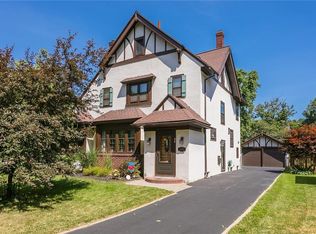Classic meets Contemporary in this Stunning Colonial Style Home! Situated close to the W. Irondequoit border and Seneca Park/Zoo. Adorned in Decorator Colors/Classic Details Abound: Leaded Glass, Beautiful HW Floors, Archways, Oversized Moldings, Soaring Ceilings & Spacious Rooms! Updated Kitchen features a Breakfast Nook, Ceramic Tile, Recessed Lighting & Granite topped Island. Entertainment sized Dining Rm! Amazing Living Rm Creates an environment for multiple seating areas, a second casual dining spot or even a baby grand piano!! Leaded Glass French Doors welcome you to the Relaxing Enclosed Porch. The Master Bedroom is roomy and features a Walk-in Closet. Two Updated Baths, Plenty of Storage, 2 Car Garage & Comfortable Fenced, Landscaped Yard make this a Wonderful Place to call HOME!
This property is off market, which means it's not currently listed for sale or rent on Zillow. This may be different from what's available on other websites or public sources.

