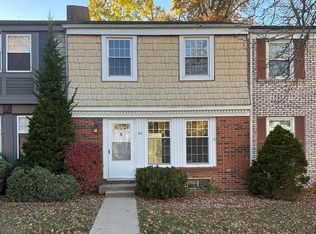Sold for $49,900
$49,900
50 N Yorktown Rd, Macomb, IL 61455
3beds
1,404sqft
Single Family Residence, Residential
Built in 1974
2,800 Square Feet Lot
$-- Zestimate®
$36/sqft
$1,537 Estimated rent
Home value
Not available
Estimated sales range
Not available
$1,537/mo
Zestimate® history
Loading...
Owner options
Explore your selling options
What's special
Available in Georgetown, this 3 bedroom, 2.5 bath townhouse has tons of potential, the main level has 702 sq ft with a living room, family room, dining room, galley kitchen, and breakfast area with walkout to patio and fenced yard. The upper level has a large primary bedroom with a walk-in closet, and full bath, two more bedrooms share a full bath. This home also has a full basement that is currently unfinished, great for storage or more living space if finished. With some work, this home can make you a nice home. The seller is selling the home in “as-is” condition, call today for more details.
Zillow last checked: 8 hours ago
Listing updated: September 23, 2024 at 01:01pm
Listed by:
Steve Silberer Pref:309-255-3968,
C21 Purdum-Epperson Inc
Bought with:
Nick J Curtis, 471001303
RE/MAX Unified Brokers, Inc
Source: RMLS Alliance,MLS#: PA1252830 Originating MLS: Peoria Area Association of Realtors
Originating MLS: Peoria Area Association of Realtors

Facts & features
Interior
Bedrooms & bathrooms
- Bedrooms: 3
- Bathrooms: 3
- Full bathrooms: 2
- 1/2 bathrooms: 1
Bedroom 1
- Level: Upper
- Dimensions: 18ft 6in x 11ft 9in
Bedroom 2
- Level: Upper
- Dimensions: 10ft 4in x 8ft 0in
Bedroom 3
- Level: Upper
- Dimensions: 11ft 7in x 9ft 0in
Other
- Level: Main
- Dimensions: 9ft 0in x 7ft 11in
Other
- Level: Main
- Dimensions: 7ft 1in x 9ft 3in
Other
- Area: 0
Additional level
- Area: 0
Family room
- Level: Main
- Dimensions: 13ft 0in x 13ft 4in
Kitchen
- Level: Main
- Dimensions: 11ft 0in x 6ft 7in
Living room
- Level: Main
- Dimensions: 12ft 9in x 11ft 9in
Main level
- Area: 702
Upper level
- Area: 702
Heating
- Electric, Forced Air
Cooling
- Central Air
Appliances
- Included: Range, Refrigerator
Features
- Basement: Full,Unfinished
Interior area
- Total structure area: 1,404
- Total interior livable area: 1,404 sqft
Property
Parking
- Parking features: On Street
- Has uncovered spaces: Yes
Features
- Levels: Two
Lot
- Size: 2,800 sqft
- Dimensions: 28 x 100
- Features: Level
Details
- Additional structures: Shed(s)
- Parcel number: 0700078000
Construction
Type & style
- Home type: SingleFamily
- Property subtype: Single Family Residence, Residential
Materials
- Frame, Vinyl Siding
- Foundation: Concrete Perimeter
- Roof: Shingle
Condition
- New construction: No
- Year built: 1974
Utilities & green energy
- Water: Public
Community & neighborhood
Location
- Region: Macomb
- Subdivision: Georgetown
HOA & financial
HOA
- Has HOA: Yes
- HOA fee: $181 monthly
- Services included: Maintenance Grounds, Pool, Play Area, Snow Removal, Clubhouse, Lawn Care
Price history
| Date | Event | Price |
|---|---|---|
| 9/19/2024 | Sold | $49,900$36/sqft |
Source: | ||
| 9/4/2024 | Pending sale | $49,900$36/sqft |
Source: | ||
| 8/28/2024 | Listed for sale | $49,900$36/sqft |
Source: | ||
Public tax history
| Year | Property taxes | Tax assessment |
|---|---|---|
| 2023 | $2,241 +13% | $32,795 +5.7% |
| 2022 | $1,983 +6.3% | $31,035 +2% |
| 2021 | $1,865 +2.6% | $30,423 +1.5% |
Find assessor info on the county website
Neighborhood: 61455
Nearby schools
GreatSchools rating
- 4/10Edison Elementary SchoolGrades: 4-6Distance: 3.1 mi
- 4/10Macomb Junior High SchoolGrades: 7-8Distance: 2.5 mi
- 5/10Macomb Senior High SchoolGrades: 9-12Distance: 2.5 mi
Schools provided by the listing agent
- High: Macomb
Source: RMLS Alliance. This data may not be complete. We recommend contacting the local school district to confirm school assignments for this home.
