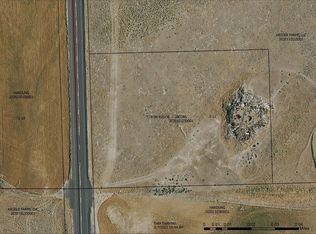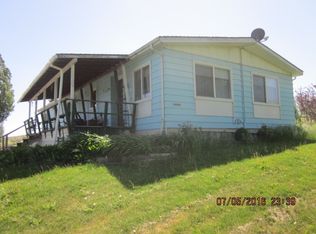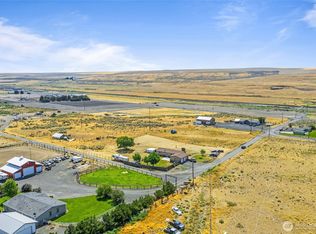Sold
Listed by:
Rick J Sawyer,
Katz Realty, Inc.
Bought with: Coldwell Banker Tomlinson R&H
$595,000
50 N Thiel Road, Ritzville, WA 99169
5beds
3,768sqft
Single Family Residence
Built in 1981
4.7 Acres Lot
$592,200 Zestimate®
$158/sqft
$3,999 Estimated rent
Home value
$592,200
Estimated sales range
Not available
$3,999/mo
Zestimate® history
Loading...
Owner options
Explore your selling options
What's special
Almost 4000 sq ft of open concept living space on 4.7 acres. Remodeled in 2021 including a Huge updated living room and kitchen with upgraded appliances and quartz countertops. Engineered Hard floors. 3 plus bed 3 bath with an office. Large deck that leads to a 12x 18 semi in ground pool. Spacious main level master bedroom with a walk in tile shower, claw foot tub and walk in closet. 36x40 detached garage, 40x100 shop, 36x48 barn with lean to and 3 horse stalls and storage. Misc. outbuildings. Large riding area surround by trees. Antique windmill. Underground sprinklers and drip line on the wind break. All pavement to the property. If you see this house for rent it is a scam!
Zillow last checked: 8 hours ago
Listing updated: September 15, 2025 at 04:06am
Listed by:
Rick J Sawyer,
Katz Realty, Inc.
Bought with:
Blake Roosma, 22011230
Coldwell Banker Tomlinson R&H
Source: NWMLS,MLS#: 2319824
Facts & features
Interior
Bedrooms & bathrooms
- Bedrooms: 5
- Bathrooms: 3
- Full bathrooms: 3
- Main level bathrooms: 2
- Main level bedrooms: 3
Primary bedroom
- Level: Main
Bedroom
- Level: Lower
Bedroom
- Level: Main
Bedroom
- Level: Main
Bathroom full
- Level: Main
Bathroom full
- Level: Main
Heating
- Heat Pump, Electric
Cooling
- Forced Air
Appliances
- Included: Double Oven, Dryer(s), Refrigerator(s), Stove(s)/Range(s), Washer(s)
Features
- Dining Room
- Flooring: Engineered Hardwood
- Windows: Double Pane/Storm Window
- Basement: Finished
- Has fireplace: No
Interior area
- Total structure area: 3,768
- Total interior livable area: 3,768 sqft
Property
Parking
- Total spaces: 25
- Parking features: Detached Garage
- Garage spaces: 25
Features
- Levels: One and One Half
- Stories: 1
- Patio & porch: Double Pane/Storm Window, Dining Room, Sprinkler System, Walk-In Closet(s)
- Has view: Yes
- View description: Territorial
Lot
- Size: 4.70 Acres
- Features: Paved, Barn, Deck, Fenced-Fully
- Topography: Equestrian,Level
- Residential vegetation: Garden Space
Details
- Parcel number: 2735320102227
- Zoning description: Jurisdiction: County
- Special conditions: Standard
Construction
Type & style
- Home type: SingleFamily
- Property subtype: Single Family Residence
Materials
- Stucco
- Foundation: Poured Concrete
- Roof: Composition
Condition
- Very Good
- Year built: 1981
- Major remodel year: 2021
Utilities & green energy
- Electric: Company: Big Bend
- Sewer: Septic Tank, Company: Owner
- Water: Individual Well, Company: Owner
Community & neighborhood
Location
- Region: Ritzville
- Subdivision: Ritzville
Other
Other facts
- Listing terms: Cash Out,Conventional,Farm Home Loan,VA Loan
- Cumulative days on market: 201 days
Price history
| Date | Event | Price |
|---|---|---|
| 8/15/2025 | Sold | $595,000-0.7%$158/sqft |
Source: | ||
| 7/27/2025 | Pending sale | $599,000$159/sqft |
Source: | ||
| 5/27/2025 | Price change | $599,000-4.8%$159/sqft |
Source: | ||
| 4/12/2025 | Price change | $629,000-1.6%$167/sqft |
Source: | ||
| 3/11/2025 | Price change | $639,000-1.5%$170/sqft |
Source: | ||
Public tax history
| Year | Property taxes | Tax assessment |
|---|---|---|
| 2024 | $5,549 +0.5% | $552,900 +3.8% |
| 2023 | $5,523 +1.1% | $532,600 +29.9% |
| 2022 | $5,463 +19% | $410,100 +141.5% |
Find assessor info on the county website
Neighborhood: 99169
Nearby schools
GreatSchools rating
- 5/10Lind Elementary SchoolGrades: PK-5Distance: 9.4 mi
- 3/10Lind-Ritzville Middle SchoolGrades: 6-8Distance: 9.5 mi
- NALind-Ritzville High SchoolGrades: 9-12Distance: 14.5 mi
Schools provided by the listing agent
- Elementary: Ritzville Grade Sch
- Middle: Ritzville Grade Sch
- High: Ritzville High
Source: NWMLS. This data may not be complete. We recommend contacting the local school district to confirm school assignments for this home.
Get pre-qualified for a loan
At Zillow Home Loans, we can pre-qualify you in as little as 5 minutes with no impact to your credit score.An equal housing lender. NMLS #10287.



