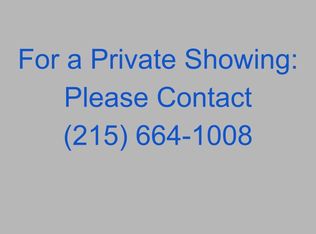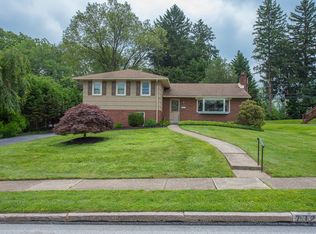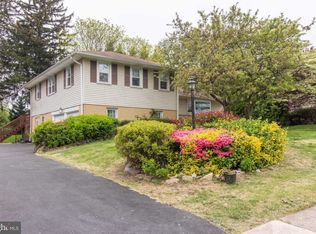AMAZING SPACE-interior & exterior! Well,they don't make them like this any more! A home like #50 doesn't come on the market very often. Beautiful 2800 sq ft, all stone, cape cod single w/3-4 BR's & 2 1/2BA's.Popular ROLLING GREEN section of Springfield.The proud seller has put together a list w/prices for much of the work done here in the disclosure section .Check it out! There is so much to tell you about this home! It sits on .58+ acres(94.61x262.51). See the breathtaking drone shots. In front is a d/way(13x75) for 3+cars plus a 7x30 extension to the side of the expanded, integral garage w/new door(8/20)that can house a car,the included riding mower, bikes,etc. There is a separate 20x25 blacktopped area in the front yard to park/turn around.Lots of pretty trees & shrubs shelter the house & provide privacy. The pavered w/way(3x451)goes across the front & around the side to the back. Some other amenities: Carrier Tech Silencer System high efficiency CA, wide gutters, dimensional & 2 flat roofs, laundry chutes and lots of windows for natural light-casements plus 26 Smart windows for 3 stories. Many have vinyl windows on the interior of the casements, so "the look" is preserved, hw flrs, crystal knobs, stone exterior sills, good closet space & high ceilings. Step up to the red door to the CH foyer to view the lovely oak winding staircase.The LR comes complete w/front bay window w/deep sill, & a majestic, arched stone FP( see FP info in disclosures). Lots of ways to place furniture! The good-sized DR boasts the same style window, a Dragonfly stained glass chandelier& French door to the heated, all stone sunrm w/stone plant ledge,3 classic front French windows w/15 panes of glass each & side windows w/20 panes. The kitchen is replete w/Corian countertops (cutting boards to match), 1-pc sink+1/2,lots of light wood Kraftmaid cabinets & drawers, a full wall of pantry space, tile b/s, a double level peninsula, recessed radiators, gray walls, 10 recessed lights, stainless & black appliances (most of them very new, including a 5 burner stove w griddle & oversized microwave). GD, DW & side - by side fridge w/ice maker. In the hallway is a 1st flr newer full bath & BR. You'll love the way the Bathfitter surround looks at the shower--etched out like white ceramic tile...neat & clean! Other features-wide window w/deep sill, pedisatal sink, Perma-cram tilework & linen closet.There are 2 doors from this bath-1 to the hall & 1 to the BR.This arrangement would make a great in-law quarters, a guest room, or a sitting rm/den w/bath! You choose.The large BR shows off 4 windows,3 radiators & hw's. Climb the winding staircase to the 2nd flr. Look around to the right for the cedar closet w/half moon crescent window.There are 3 BR's,wood-look blinds & full BA on this floor, however the seller made the smaller BR into a laundry for convenience, complete with new sink and front-load washer and dryer in 2019. Some shelves could be added for a W/I closet too. Or, this room could be put back to a BR, w/the W/D back in the lower level.The sunlit primary bedroom is quite large w/ an alcove, an entry to the hall BA & a door to the rolled roof. The 2nd BR has the same features. Both come w/hw flooring.The B&W tiled full bath shows off a Kohler toilet,pedistal sink,a fan & small window. The winding staircase to the BSMT takes you to a BIG SURPRISE! 1700 ft of space, completely remodeled over the years to the tune of over$38,000! Lots of multipurpose rooms- very large social/rec rm w/bar, a bonus room, office space, utility rm, and a 12x20 space that was dug down 2 feet lower to provide storage space. A new concrete floor & 3 foundation walls were poured. A main entrance with a glass enclosure, stone walls, cement steps & steel door goes to the CT floored foyer. 200 amp elec. The back yard is amazing-2 concrete pads close to the house, & a circular patio in the middle of the expansive yard space as a focal point! Entertain here! FREE WARRANTY! Wow!
This property is off market, which means it's not currently listed for sale or rent on Zillow. This may be different from what's available on other websites or public sources.


