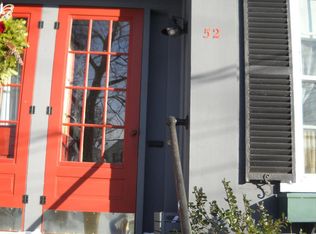Closed
Listed by:
Norm Aboshar,
Keller Williams Gateway Realty 603-883-8400
Bought with: Alan Larrabee Realty Group
$550,000
50 North Spring Street, Concord, NH 03301
5beds
2,761sqft
Multi Family
Built in 1880
-- sqft lot
$575,200 Zestimate®
$199/sqft
$2,742 Estimated rent
Home value
$575,200
$495,000 - $667,000
$2,742/mo
Zestimate® history
Loading...
Owner options
Explore your selling options
What's special
Huge Price Reduction! Prime investment opportunity in the heart of downtown Concord! This charming and well-maintained 4-unit New Englander offers excellent income potential. The property consists of one large 3-floor unit featuring 2 spacious bedrooms, 1.5 baths, a formal living room, dining room, bonus room, and plenty of storage space, perfect for an owner-occupant or perfect for a high-end tenant. Additionally, there are two comfortable 1-bedroom units and a cozy studio, ideal for consistent rental income. Tenants enjoy a shared outdoor patio area, along with a private rear yard and garden space for relaxation or gardening enthusiasts. The utility room provides laundry access for all tenants, and the garage is currently used for owner storage but offers potential for other uses. Roof (12 years old), a modern heating system (12 years old), a 4-year-old water heater, and a fully updated electrical system. The property is served by public water and sewer and natural gas. With the option to separate utilities for increased rental value, a fresh coat of paint, and minor repairs, this property is poised to offer a worry-free investment or a fantastic owner-occupied opportunity. Walking distance to all of downtown Concord’s amenities, restaurants, and shops, this is the ideal location for urban living with small-town charm. Don’t miss out on this rare find!
Zillow last checked: 8 hours ago
Listing updated: January 02, 2025 at 08:02am
Listed by:
Norm Aboshar,
Keller Williams Gateway Realty 603-883-8400
Bought with:
Alan Larrabee
Alan Larrabee Realty Group
Source: PrimeMLS,MLS#: 5018781
Facts & features
Interior
Bedrooms & bathrooms
- Bedrooms: 5
- Bathrooms: 5
- Full bathrooms: 4
Heating
- Natural Gas, Hot Water
Cooling
- None
Features
- Flooring: Carpet, Laminate, Wood
- Basement: Exterior Entry,Walk-Out Access
Interior area
- Total structure area: 3,387
- Total interior livable area: 2,761 sqft
- Finished area above ground: 2,761
- Finished area below ground: 0
Property
Parking
- Total spaces: 3
- Parking features: Paved, Off Street, Parking Spaces 3
- Garage spaces: 1
Features
- Levels: Two
- Frontage length: Road frontage: 50
Lot
- Size: 6,098 sqft
- Features: City Lot, In Town
Details
- Parcel number: CNCDM44B2L8
- Zoning description: RD
Construction
Type & style
- Home type: MultiFamily
- Architectural style: New Englander
- Property subtype: Multi Family
Materials
- Wood Siding
- Foundation: Concrete
- Roof: Metal,Asphalt Shingle
Condition
- New construction: No
- Year built: 1880
Utilities & green energy
- Electric: 200+ Amp Service
- Sewer: Public Sewer
- Water: Public
- Utilities for property: Cable Available, Underground Gas
Community & neighborhood
Location
- Region: Concord
Price history
| Date | Event | Price |
|---|---|---|
| 12/31/2024 | Sold | $550,000+0%$199/sqft |
Source: | ||
| 12/11/2024 | Contingent | $549,900$199/sqft |
Source: | ||
| 11/12/2024 | Listed for sale | $549,900-8.3%$199/sqft |
Source: | ||
| 11/4/2024 | Contingent | $599,900$217/sqft |
Source: | ||
| 10/16/2024 | Listed for sale | $599,900+46.3%$217/sqft |
Source: | ||
Public tax history
| Year | Property taxes | Tax assessment |
|---|---|---|
| 2024 | $10,146 +3.1% | $366,400 |
| 2023 | $9,842 +3.8% | $366,400 |
| 2022 | $9,486 | $366,400 |
Find assessor info on the county website
Neighborhood: 03301
Nearby schools
GreatSchools rating
- 8/10Christa Mcauliffe SchoolGrades: K-5Distance: 0.2 mi
- 6/10Rundlett Middle SchoolGrades: 6-8Distance: 5.5 mi
- 4/10Concord High SchoolGrades: 9-12Distance: 0.6 mi
Get pre-qualified for a loan
At Zillow Home Loans, we can pre-qualify you in as little as 5 minutes with no impact to your credit score.An equal housing lender. NMLS #10287.
