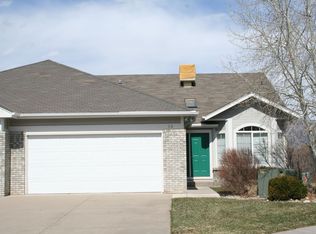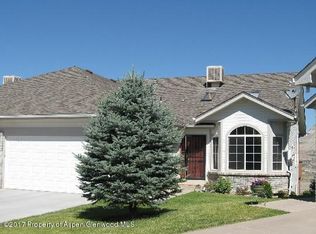Sold for $450,000
$450,000
50 N Ridge Ct, Parachute, CO 81635
3beds
2,926sqft
Townhouse
Built in 1993
3,049.2 Square Feet Lot
$451,600 Zestimate®
$154/sqft
$3,213 Estimated rent
Home value
$451,600
Estimated sales range
Not available
$3,213/mo
Zestimate® history
Loading...
Owner options
Explore your selling options
What's special
UPGRADES GALORE AND VIEWS TO ADORE! Everything possible has been beautifully updated in this ranch style townhome with a fully finished walkout basement. You will fall in love with the spacious rooms, soaring ceilings, recessed lighting, top of the line cabinetry, quartz and TruStone countertops, upgraded fixtures, energy saving boiler, Aerocool evaporative cooler and too many more upgrades to list. The kitchen would please any chef and the owner's suite is the perfect relaxing get away. Visitors will feel right at home in the fully finished lower level complete with two bedrooms, a family room, a full bath and a private patio. Enjoy BBQ's on the elevated back deck and take in the views or take a short walk or bike ride on one of Battlement Mesa's many maintained walking trails to the recreation center complete with cardio and weight rooms, an Olympic size pool, sauna, an array of available classes and activity groups. If you are looking for absolutely the best in move in ready maintenance free living this is the home for you!
Zillow last checked: 8 hours ago
Listing updated: September 29, 2025 at 07:47am
Listed by:
Brandy Swanson (970)285-9700,
Keller Williams CO West Battlement Mesa
Bought with:
Landon Law, 100098644
Realty ONE Group Western Slope
Source: AGSMLS,MLS#: 188178
Facts & features
Interior
Bedrooms & bathrooms
- Bedrooms: 3
- Bathrooms: 3
- Full bathrooms: 2
- 1/2 bathrooms: 1
Bedroom 1
- Level: Main
Bedroom 2
- Level: Lower
Bedroom 3
- Level: Lower
Full bathroom
- Level: Main
Half bathroom
- Level: Main
Full bathroom
- Level: Lower
Dining room
- Level: Main
Family room
- Level: Lower
Kitchen
- Level: Main
Laundry
- Level: Main
Living room
- Level: Main
Heating
- Hot Water, Natural Gas, Baseboard
Cooling
- Evaporative Cooling
Appliances
- Laundry: Inside
Features
- Basement: Walk-Out Access,Finished
- Number of fireplaces: 1
- Fireplace features: Gas
Interior area
- Total structure area: 2,926
- Total interior livable area: 2,926 sqft
- Finished area above ground: 1,475
- Finished area below ground: 1,451
Property
Parking
- Total spaces: 2
- Parking features: Garage
- Garage spaces: 2
Lot
- Size: 3,049 sqft
- Features: Landscaped
Details
- Parcel number: 240717102007
- Zoning: Residential
Construction
Type & style
- Home type: Townhouse
- Architectural style: Ranch
- Property subtype: Townhouse
Materials
- Brick Veneer, Wood Siding, Frame
- Roof: Composition
Condition
- Excellent
- New construction: No
- Year built: 1993
Utilities & green energy
- Water: Public
- Utilities for property: Cable Available, Natural Gas Available
Green energy
- Energy efficient items: Lighting
Community & neighborhood
Location
- Region: Parachute
- Subdivision: Mesa Ridge II
HOA & financial
HOA
- Has HOA: Yes
- HOA fee: $1,092 quarterly
- Amenities included: Front Desk
- Services included: Contingency Fund, Management, Sewer, Insurance, Water, Trash, Snow Removal, Maintenance Grounds
Other
Other facts
- Listing terms: New Loan,Cash
Price history
| Date | Event | Price |
|---|---|---|
| 9/26/2025 | Sold | $450,000$154/sqft |
Source: AGSMLS #188178 Report a problem | ||
| 9/2/2025 | Contingent | $450,000$154/sqft |
Source: AGSMLS #188178 Report a problem | ||
| 7/28/2025 | Price change | $450,000-3.2%$154/sqft |
Source: AGSMLS #188178 Report a problem | ||
| 6/25/2025 | Price change | $465,000-2.1%$159/sqft |
Source: AGSMLS #188178 Report a problem | ||
| 5/13/2025 | Listed for sale | $475,000+61%$162/sqft |
Source: AGSMLS #188178 Report a problem | ||
Public tax history
| Year | Property taxes | Tax assessment |
|---|---|---|
| 2024 | $1,180 | $24,890 |
| 2023 | $1,180 -19.2% | $24,890 +6.9% |
| 2022 | $1,460 +35.5% | $23,290 -2.8% |
Find assessor info on the county website
Neighborhood: 81635
Nearby schools
GreatSchools rating
- 2/10Bea Underwood Elementary SchoolGrades: 2-5Distance: 1.9 mi
- 4/10Grand Valley Middle SchoolGrades: 6-8Distance: 0.1 mi
- 7/10Grand Valley High SchoolGrades: 9-12Distance: 2.2 mi
Get pre-qualified for a loan
At Zillow Home Loans, we can pre-qualify you in as little as 5 minutes with no impact to your credit score.An equal housing lender. NMLS #10287.

