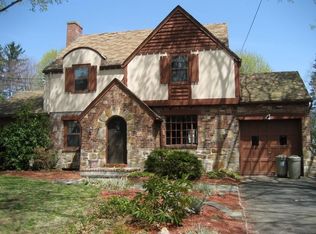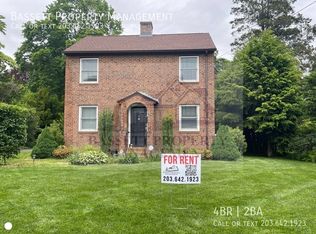Sold for $468,000
$468,000
50 Myra Road, Hamden, CT 06517
3beds
2,669sqft
Single Family Residence
Built in 1939
0.29 Acres Lot
$569,000 Zestimate®
$175/sqft
$3,647 Estimated rent
Home value
$569,000
$535,000 - $609,000
$3,647/mo
Zestimate® history
Loading...
Owner options
Explore your selling options
What's special
Classic Colonial on a quiet street in the heart of Ridge Hill! So many options with this flexible floorplan! The welcoming entry foyer opens to a spacious Living Room with wood-burning fireplace, built-in bookcases, and gorgeous archway. French doors lead to an expansive sunken Family Room addition with soaring curved ceiling and french doors to the exterior. The elegant Dining Room is adjacent to a well-equipped cook's Kitchen with granite countertops and a large eating area with laundry and pantry. Two additional first-floor room options make the perfect office, playroom, or den. Upstairs, the Primary Bedroom Suite includes a Full Bathroom and private dressing area that could be used for an additional office or reading nook. Two additional Bedrooms and hallway Full Bathroom complete the upper level. Outside, you'll find a professionally-landscaped, level yard with mature plantings and an lovely brick patio. Amenities include: leased solar panels, 200 amp electrical, partial central air conditioning, thermopane windows, multi-zone heat, level 9 EV charger, and low-maintenance vinyl siding. This is a home you don't want to miss!
Zillow last checked: 8 hours ago
Listing updated: July 09, 2024 at 08:19pm
Listed by:
Jill Nathanson-Zaengel 203-687-8277,
Press/Cuozzo Realtors 203-288-1900,
Ellen Nathanson 203-605-5868,
Press/Cuozzo Realtors
Bought with:
Gene Pica, RES.0539011
RE/MAX Alliance
Source: Smart MLS,MLS#: 170597966
Facts & features
Interior
Bedrooms & bathrooms
- Bedrooms: 3
- Bathrooms: 3
- Full bathrooms: 2
- 1/2 bathrooms: 1
Primary bedroom
- Features: Dressing Room, Full Bath, Hardwood Floor
- Level: Upper
- Area: 216 Square Feet
- Dimensions: 12 x 18
Bedroom
- Features: Hardwood Floor
- Level: Upper
- Area: 154 Square Feet
- Dimensions: 11 x 14
Bedroom
- Features: Hardwood Floor
- Level: Upper
- Area: 143 Square Feet
- Dimensions: 11 x 13
Den
- Features: Vaulted Ceiling(s), Built-in Features, Wall/Wall Carpet
- Level: Main
- Area: 120 Square Feet
- Dimensions: 8 x 15
Dining room
- Features: Hardwood Floor
- Level: Main
- Area: 143 Square Feet
- Dimensions: 11 x 13
Family room
- Features: Palladian Window(s), High Ceilings, French Doors, Sunken, Hardwood Floor
- Level: Main
- Area: 476 Square Feet
- Dimensions: 17 x 28
Kitchen
- Features: Skylight, Granite Counters, Laundry Hookup, Pantry
- Level: Main
- Area: 260 Square Feet
- Dimensions: 13 x 20
Living room
- Features: Built-in Features, Fireplace, French Doors, Hardwood Floor
- Level: Main
- Area: 414 Square Feet
- Dimensions: 18 x 23
Sun room
- Level: Main
- Area: 152 Square Feet
- Dimensions: 8 x 19
Heating
- Baseboard, Radiator, Oil
Cooling
- Central Air, Ductless, Wall Unit(s)
Appliances
- Included: Electric Range, Microwave, Refrigerator, Dishwasher, Washer, Dryer, Water Heater
- Laundry: Main Level
Features
- Wired for Data
- Doors: Storm Door(s)
- Windows: Thermopane Windows
- Basement: Full
- Attic: Walk-up
- Number of fireplaces: 1
Interior area
- Total structure area: 2,669
- Total interior livable area: 2,669 sqft
- Finished area above ground: 2,669
Property
Parking
- Parking features: Driveway, Paved
- Has uncovered spaces: Yes
Features
- Patio & porch: Patio
- Exterior features: Rain Gutters
Lot
- Size: 0.29 Acres
- Features: Level
Details
- Additional structures: Shed(s)
- Parcel number: 1133000
- Zoning: R4
Construction
Type & style
- Home type: SingleFamily
- Architectural style: Colonial
- Property subtype: Single Family Residence
Materials
- Vinyl Siding
- Foundation: Concrete Perimeter
- Roof: Asphalt
Condition
- New construction: No
- Year built: 1939
Utilities & green energy
- Sewer: Public Sewer
- Water: Public
Green energy
- Energy efficient items: Doors, Windows
- Energy generation: Solar
Community & neighborhood
Security
- Security features: Security System
Community
- Community features: Basketball Court, Golf, Library, Park, Playground, Private School(s), Near Public Transport
Location
- Region: Hamden
- Subdivision: Ridge Hill
Price history
| Date | Event | Price |
|---|---|---|
| 1/5/2024 | Sold | $468,000-1.5%$175/sqft |
Source: | ||
| 12/2/2023 | Pending sale | $474,900$178/sqft |
Source: | ||
| 10/10/2023 | Price change | $474,900-8.7%$178/sqft |
Source: | ||
| 9/17/2023 | Listed for sale | $519,900$195/sqft |
Source: | ||
Public tax history
| Year | Property taxes | Tax assessment |
|---|---|---|
| 2025 | $17,010 +40.9% | $327,880 +51% |
| 2024 | $12,071 -11.5% | $217,070 -10.2% |
| 2023 | $13,636 +1.6% | $241,850 |
Find assessor info on the county website
Neighborhood: 06517
Nearby schools
GreatSchools rating
- 5/10Ridge Hill SchoolGrades: PK-6Distance: 0.3 mi
- 4/10Hamden Middle SchoolGrades: 7-8Distance: 2.5 mi
- 4/10Hamden High SchoolGrades: 9-12Distance: 1.9 mi
Schools provided by the listing agent
- Elementary: Ridge Hill
- Middle: Hamden
- High: Hamden
Source: Smart MLS. This data may not be complete. We recommend contacting the local school district to confirm school assignments for this home.
Get pre-qualified for a loan
At Zillow Home Loans, we can pre-qualify you in as little as 5 minutes with no impact to your credit score.An equal housing lender. NMLS #10287.
Sell for more on Zillow
Get a Zillow Showcase℠ listing at no additional cost and you could sell for .
$569,000
2% more+$11,380
With Zillow Showcase(estimated)$580,380

