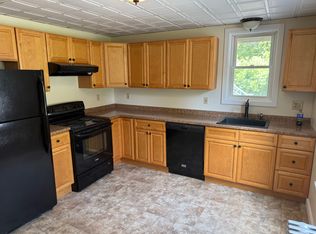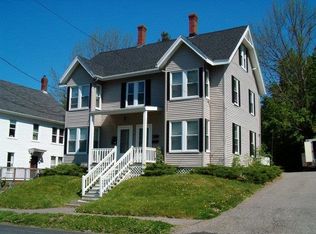Own a little bit of history. One of the first few homes built on Mount Vernon in 1880. This Family Conventional home is now 3 apartments with a one bedroom on the first floor, a two bedroom on the 2nd floor and a studio on top. Home has some hardwood floors original to the home and built-ins. The 1st & 2nd floor apartments both have covered balconies First floor 1 bedroom has private covered porch. Off street parking and driveway with 2 car detached garage in back. Some work done for you including all new electrical service, new oil heating unit and oil tank and natural gas hot water heater (on Demand). Located within walking distance to Wentworth Hospital and downtown Dover. Needs some tlc. Sold as is.
This property is off market, which means it's not currently listed for sale or rent on Zillow. This may be different from what's available on other websites or public sources.


